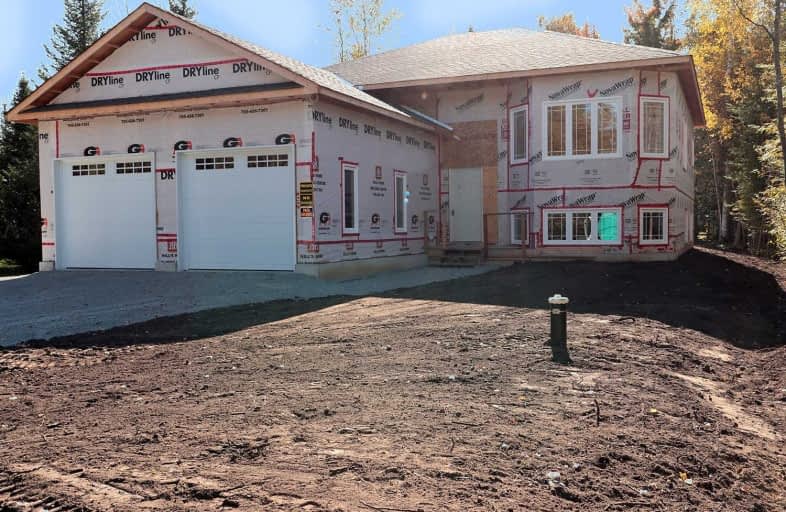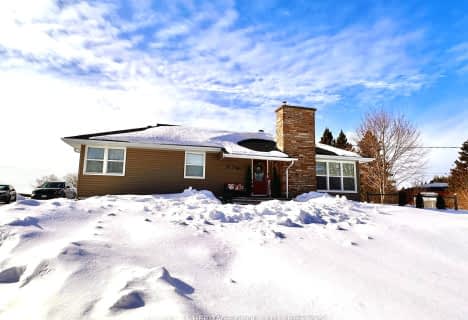
Holy Family Catholic School
Elementary: Catholic
15.40 km
Thorah Central Public School
Elementary: Public
16.52 km
Beaverton Public School
Elementary: Public
15.73 km
Sunderland Public School
Elementary: Public
11.82 km
Morning Glory Public School
Elementary: Public
4.30 km
McCaskill's Mills Public School
Elementary: Public
10.48 km
Our Lady of the Lake Catholic College High School
Secondary: Catholic
22.32 km
Brock High School
Secondary: Public
12.20 km
Sutton District High School
Secondary: Public
12.55 km
Keswick High School
Secondary: Public
21.74 km
Port Perry High School
Secondary: Public
29.55 km
Uxbridge Secondary School
Secondary: Public
22.00 km






