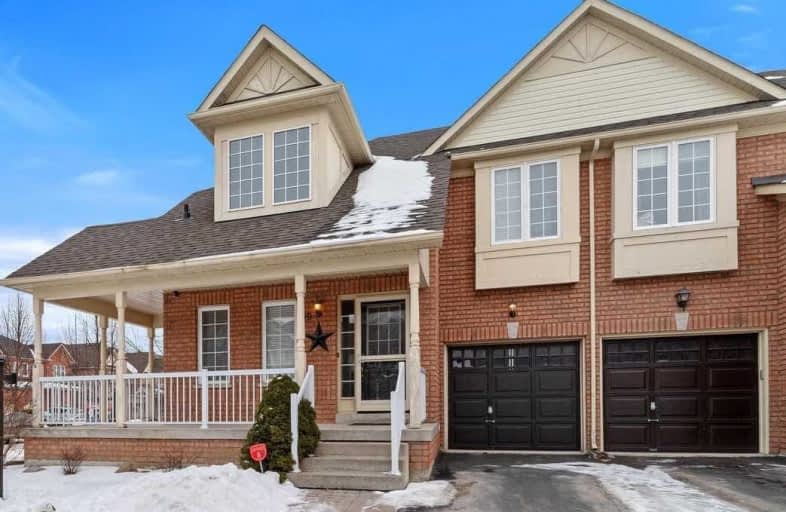
3D Walkthrough

Our Lady of the Lake Catholic Elementary School
Elementary: Catholic
1.99 km
Prince of Peace Catholic Elementary School
Elementary: Catholic
1.94 km
Jersey Public School
Elementary: Public
2.14 km
R L Graham Public School
Elementary: Public
3.17 km
Fairwood Public School
Elementary: Public
3.13 km
Lake Simcoe Public School
Elementary: Public
0.41 km
Bradford Campus
Secondary: Public
11.76 km
Our Lady of the Lake Catholic College High School
Secondary: Catholic
2.00 km
Dr John M Denison Secondary School
Secondary: Public
14.10 km
Sacred Heart Catholic High School
Secondary: Catholic
15.39 km
Keswick High School
Secondary: Public
3.07 km
Huron Heights Secondary School
Secondary: Public
14.64 km




