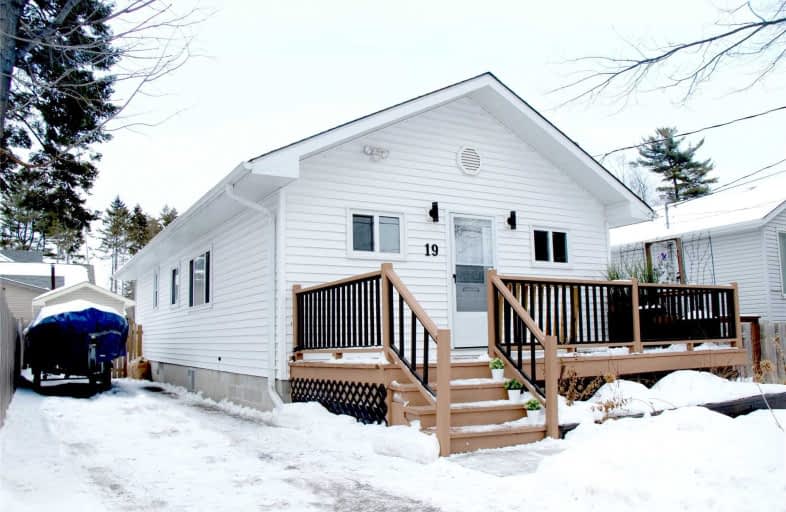Sold on Mar 29, 2019
Note: Property is not currently for sale or for rent.

-
Type: Detached
-
Style: Bungalow
-
Lot Size: 50 x 105 Feet
-
Age: No Data
-
Taxes: $2,459 per year
-
Days on Site: 31 Days
-
Added: Feb 25, 2019 (1 month on market)
-
Updated:
-
Last Checked: 3 months ago
-
MLS®#: N4367302
-
Listed By: Right at home realty inc., brokerage
Enjoy Life Steps From The Beach! This Fresh 2 Bedrm Bungalow Comes Turn-Key W/ Modern Eat-In Kitchen, Huge Living Rm W/ Cape Cod Style Tray Ceiling & Lg Windows! Hang Out In Your Spacious Fenced Entertainers Yard W 2 Lg Decks, 2 Sheds, + Dog Run. Heated & Powered Workshop + Ample Car/Boat Parking! Private Access To Local Beach & Only Steps To Popular De La Salle Park & Beach! Live In Paradise W/ Easy Drive To Work - Only 16 Min. To 404. Insp. Report Avail!
Extras
A Must See! Incl: Fridge, Stove, Microwave, W & D, Awc, Elfs, Double Closets, 2 Sheds, Workshop W/ Wood Stove, Fire Pit, Wood Storage Unit. Access To Private Beach (Nominal Fee). Excl: Freezer, Raised Planters
Property Details
Facts for 19 Hardwood Drive, Georgina
Status
Days on Market: 31
Last Status: Sold
Sold Date: Mar 29, 2019
Closed Date: Jun 27, 2019
Expiry Date: May 25, 2019
Sold Price: $390,000
Unavailable Date: Mar 29, 2019
Input Date: Feb 25, 2019
Property
Status: Sale
Property Type: Detached
Style: Bungalow
Area: Georgina
Community: Sutton & Jackson's Point
Availability Date: 90/Tba
Inside
Bedrooms: 2
Bathrooms: 1
Kitchens: 1
Rooms: 7
Den/Family Room: No
Air Conditioning: None
Fireplace: No
Laundry Level: Main
Washrooms: 1
Utilities
Electricity: Yes
Gas: Yes
Cable: Available
Telephone: Yes
Building
Basement: Crawl Space
Heat Type: Forced Air
Heat Source: Gas
Exterior: Vinyl Siding
Water Supply: Municipal
Special Designation: Unknown
Other Structures: Workshop
Parking
Driveway: Private
Garage Type: None
Covered Parking Spaces: 5
Fees
Tax Year: 2018
Tax Legal Description: Lt 38 Pl 267 North Gwillimbury T/W R753135
Taxes: $2,459
Highlights
Feature: Beach
Feature: Golf
Feature: Lake Access
Feature: Marina
Feature: Public Transit
Feature: School
Land
Cross Street: West Of Metro Rd & D
Municipality District: Georgina
Fronting On: East
Pool: None
Sewer: Sewers
Lot Depth: 105 Feet
Lot Frontage: 50 Feet
Rooms
Room details for 19 Hardwood Drive, Georgina
| Type | Dimensions | Description |
|---|---|---|
| Kitchen Ground | 3.35 x 4.98 | Eat-In Kitchen, W/O To Deck, Family Size Kitche |
| Living Ground | 3.35 x 5.21 | Large Window, Laminate, Vaulted Ceiling |
| Foyer Ground | 2.35 x 2.80 | Large Closet, Window, Laminate |
| Laundry Ground | 2.31 x 2.35 | Window, Laminate |
| Master Ground | 2.40 x 5.16 | Double Closet, Window, Laminate |
| 2nd Br Ground | 2.40 x 2.92 | Window, Laminate |
| XXXXXXXX | XXX XX, XXXX |
XXXX XXX XXXX |
$XXX,XXX |
| XXX XX, XXXX |
XXXXXX XXX XXXX |
$XXX,XXX |
| XXXXXXXX XXXX | XXX XX, XXXX | $390,000 XXX XXXX |
| XXXXXXXX XXXXXX | XXX XX, XXXX | $408,000 XXX XXXX |

St Bernadette's Catholic Elementary School
Elementary: CatholicDeer Park Public School
Elementary: PublicBlack River Public School
Elementary: PublicSutton Public School
Elementary: PublicKeswick Public School
Elementary: PublicW J Watson Public School
Elementary: PublicOur Lady of the Lake Catholic College High School
Secondary: CatholicSutton District High School
Secondary: PublicKeswick High School
Secondary: PublicSt Peter's Secondary School
Secondary: CatholicNantyr Shores Secondary School
Secondary: PublicHuron Heights Secondary School
Secondary: Public

