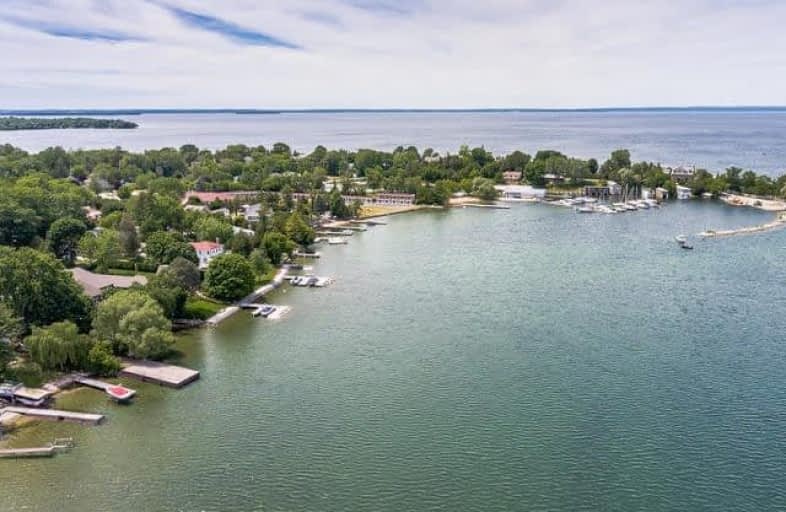Sold on Oct 25, 2018
Note: Property is not currently for sale or for rent.

-
Type: Detached
-
Style: 2-Storey
-
Size: 2000 sqft
-
Lot Size: 51.4 x 200.05 Feet
-
Age: No Data
-
Taxes: $8,609 per year
-
Days on Site: 49 Days
-
Added: Sep 07, 2019 (1 month on market)
-
Updated:
-
Last Checked: 7 hours ago
-
MLS®#: N4238240
-
Listed By: Keller williams realty centres, brokerage
First Time Offered In Over 70 Yrs! Picturesque Direct Yr Round Lakefront Residence On Quiet Mature Laneway-Like St In Heart Of Jackson's Pt. Close To The Briars Resort & Golf Club. Open Concept Main Level W/Impressive Lake Views & Cathedral Living Area, Stone F/P, Modern Kitchen & Multiple W/O's. Main Flr Mstr Bdrm W/3Pc Ensuite. Walkup Lower Level, 75' Permanent Dock W/Finished Shoreline, Covered Marine Railway & Beach Area O/Looking Jackson's Pt. Harbour.
Extras
Included: Broadloom Where Laid, All Existing Light Fixtures, Fridge, B/I Oven, Gas Stove-Top, B/I Dishwasher, B/I Microwave (As Is), Central Air.
Property Details
Facts for 19 Pinery Lane, Georgina
Status
Days on Market: 49
Last Status: Sold
Sold Date: Oct 25, 2018
Closed Date: Jan 10, 2019
Expiry Date: Nov 30, 2018
Sold Price: $999,000
Unavailable Date: Oct 25, 2018
Input Date: Sep 06, 2018
Property
Status: Sale
Property Type: Detached
Style: 2-Storey
Size (sq ft): 2000
Area: Georgina
Community: Sutton & Jackson's Point
Availability Date: 30 Days/Tba
Inside
Bedrooms: 6
Bathrooms: 3
Kitchens: 1
Rooms: 10
Den/Family Room: Yes
Air Conditioning: Central Air
Fireplace: Yes
Laundry Level: Main
Washrooms: 3
Utilities
Electricity: Yes
Gas: Yes
Cable: Yes
Telephone: Yes
Building
Basement: Part Bsmt
Basement 2: Walk-Up
Heat Type: Forced Air
Heat Source: Gas
Exterior: Alum Siding
Water Supply: Municipal
Special Designation: Unknown
Parking
Driveway: Private
Garage Type: None
Covered Parking Spaces: 7
Total Parking Spaces: 7
Fees
Tax Year: 2018
Tax Legal Description: Lot 26, Plan 99
Taxes: $8,609
Highlights
Feature: Golf
Feature: Lake/Pond
Feature: Level
Feature: Waterfront
Feature: Wooded/Treed
Land
Cross Street: Lake Dr & Hedge Rd
Municipality District: Georgina
Fronting On: North
Pool: None
Sewer: Sewers
Lot Depth: 200.05 Feet
Lot Frontage: 51.4 Feet
Lot Irregularities: 200.05Ft X 52.01Ft X
Waterfront: Direct
Additional Media
- Virtual Tour: https://tours.dgvirtualtours.com/public/vtour/display/1076898?idx=1#!/
Rooms
Room details for 19 Pinery Lane, Georgina
| Type | Dimensions | Description |
|---|---|---|
| Living Main | 4.57 x 5.26 | Overlook Water, Cathedral Ceiling, W/O To Deck |
| Dining Main | 6.10 x 6.50 | Overlook Water, O/Looks Family, Beamed |
| Family Main | - | Overlook Water, Combined W/Dining, Stone Fireplace |
| Kitchen Main | 3.20 x 3.66 | Overlook Water, B/I Appliances, Renovated |
| Master Main | 3.02 x 4.11 | Overlook Water, 3 Pc Ensuite, Closet |
| Br Main | 2.97 x 3.61 | Broadloom, O/Looks Backyard, Closet |
| Br 2nd | 3.10 x 3.71 | Broadloom, 2 Pc Ensuite, Closet |
| Br 2nd | 2.26 x 2.90 | Broadloom, Double Closet |
| Br 2nd | 3.10 x 5.23 | Overlook Water, Double Closet, Broadloom |
| Br 2nd | 2.90 x 4.50 | Overlook Water, Double Closet, Broadloom |
| XXXXXXXX | XXX XX, XXXX |
XXXX XXX XXXX |
$XXX,XXX |
| XXX XX, XXXX |
XXXXXX XXX XXXX |
$X,XXX,XXX | |
| XXXXXXXX | XXX XX, XXXX |
XXXXXXX XXX XXXX |
|
| XXX XX, XXXX |
XXXXXX XXX XXXX |
$X,XXX,XXX |
| XXXXXXXX XXXX | XXX XX, XXXX | $999,000 XXX XXXX |
| XXXXXXXX XXXXXX | XXX XX, XXXX | $1,095,000 XXX XXXX |
| XXXXXXXX XXXXXXX | XXX XX, XXXX | XXX XXXX |
| XXXXXXXX XXXXXX | XXX XX, XXXX | $1,195,000 XXX XXXX |

St Bernadette's Catholic Elementary School
Elementary: CatholicDeer Park Public School
Elementary: PublicBlack River Public School
Elementary: PublicSutton Public School
Elementary: PublicMorning Glory Public School
Elementary: PublicW J Watson Public School
Elementary: PublicOur Lady of the Lake Catholic College High School
Secondary: CatholicSutton District High School
Secondary: PublicKeswick High School
Secondary: PublicSt Peter's Secondary School
Secondary: CatholicNantyr Shores Secondary School
Secondary: PublicHuron Heights Secondary School
Secondary: Public

