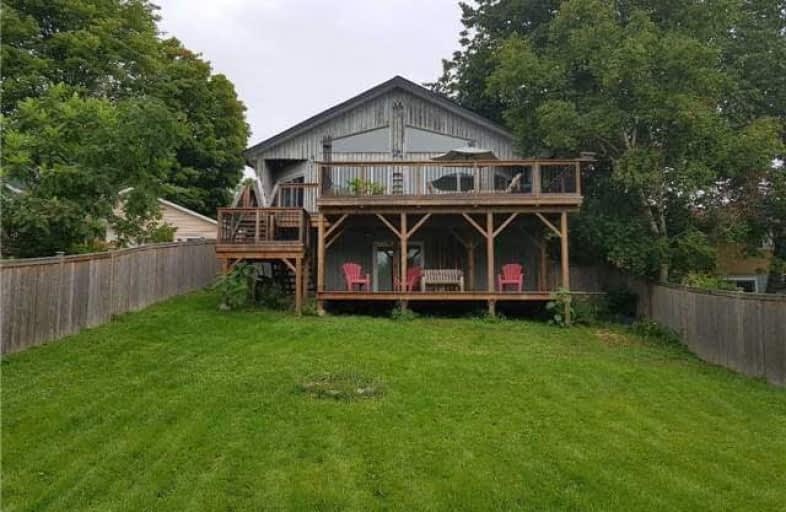Leased on Oct 04, 2018
Note: Property is not currently for sale or for rent.

-
Type: Detached
-
Style: 2-Storey
-
Size: 2500 sqft
-
Lease Term: 1 Year
-
Possession: Immediate
-
All Inclusive: N
-
Lot Size: 50 x 209 Feet
-
Age: 31-50 years
-
Days on Site: 12 Days
-
Added: Sep 07, 2019 (1 week on market)
-
Updated:
-
Last Checked: 3 months ago
-
MLS®#: N4256180
-
Listed By: Keller williams realty centres, brokerage
Spacious Direct Riverfront "Upper" 3 Bedroom 1.5 Bath Viceroy Style Home Featuring Soaring Cathedral Ceilings & Wide Open View From Huge Great Room & Large Private Entertainment Deck. Newly Painted, New Broadloom, New Fixtures. Conveniently Located Close To Schools, Shopping & All Amenities. 5 Min To Hwy 404. Newer Dock, Fencing, Deck & Much More!
Extras
Includes Use Of: Ss Fridge, Stove, Dishwasher, Washer, Dryer, Ceiling Fans, Brand New Bathtub/Shower, Elf's, Newer Roof, Furnace & A/C, Use Of Shed, Plenty Of Parking.
Property Details
Facts for 19 Riveredge Drive, Georgina
Status
Days on Market: 12
Last Status: Leased
Sold Date: Oct 04, 2018
Closed Date: Oct 15, 2018
Expiry Date: Dec 31, 2018
Sold Price: $1,850
Unavailable Date: Oct 04, 2018
Input Date: Sep 23, 2018
Prior LSC: Listing with no contract changes
Property
Status: Lease
Property Type: Detached
Style: 2-Storey
Size (sq ft): 2500
Age: 31-50
Area: Georgina
Community: Keswick North
Availability Date: Immediate
Inside
Bedrooms: 3
Bathrooms: 2
Kitchens: 1
Rooms: 6
Den/Family Room: Yes
Air Conditioning: Central Air
Fireplace: No
Laundry:
Central Vacuum: N
Washrooms: 2
Utilities
Utilities Included: N
Electricity: Available
Gas: Available
Cable: Available
Telephone: Available
Building
Basement: W/O
Heat Type: Forced Air
Heat Source: Gas
Exterior: Board/Batten
Private Entrance: Y
Water Supply: Municipal
Special Designation: Unknown
Other Structures: Garden Shed
Parking
Driveway: Private
Parking Included: Yes
Garage Type: None
Covered Parking Spaces: 10
Total Parking Spaces: 10
Fees
Cable Included: No
Central A/C Included: No
Common Elements Included: No
Heating Included: No
Hydro Included: No
Water Included: No
Highlights
Feature: Clear View
Feature: Fenced Yard
Feature: Lake Access
Feature: Marina
Feature: Park
Land
Cross Street: Riveredge Dr / Woodb
Municipality District: Georgina
Fronting On: South
Pool: None
Sewer: Sewers
Lot Depth: 209 Feet
Lot Frontage: 50 Feet
Waterfront: Direct
Water Body Name: Maskinonge
Water Body Type: River
Payment Frequency: Monthly
Rooms
Room details for 19 Riveredge Drive, Georgina
| Type | Dimensions | Description |
|---|---|---|
| Kitchen Main | - | |
| Dining Main | - | |
| Living Main | - | Cathedral Ceiling, Large Window, Se View |
| Master Upper | - | Cathedral Ceiling, O/Looks Frontyard |
| 2nd Br Upper | - | |
| 3rd Br Main | - | 2 Pc Bath |
| XXXXXXXX | XXX XX, XXXX |
XXXXXX XXX XXXX |
$X,XXX |
| XXX XX, XXXX |
XXXXXX XXX XXXX |
$X,XXX | |
| XXXXXXXX | XXX XX, XXXX |
XXXX XXX XXXX |
$XXX,XXX |
| XXX XX, XXXX |
XXXXXX XXX XXXX |
$XXX,XXX |
| XXXXXXXX XXXXXX | XXX XX, XXXX | $1,850 XXX XXXX |
| XXXXXXXX XXXXXX | XXX XX, XXXX | $1,850 XXX XXXX |
| XXXXXXXX XXXX | XXX XX, XXXX | $525,000 XXX XXXX |
| XXXXXXXX XXXXXX | XXX XX, XXXX | $538,000 XXX XXXX |

Our Lady of the Lake Catholic Elementary School
Elementary: CatholicPrince of Peace Catholic Elementary School
Elementary: CatholicJersey Public School
Elementary: PublicW J Watson Public School
Elementary: PublicR L Graham Public School
Elementary: PublicFairwood Public School
Elementary: PublicBradford Campus
Secondary: PublicOur Lady of the Lake Catholic College High School
Secondary: CatholicSutton District High School
Secondary: PublicDr John M Denison Secondary School
Secondary: PublicKeswick High School
Secondary: PublicNantyr Shores Secondary School
Secondary: Public

