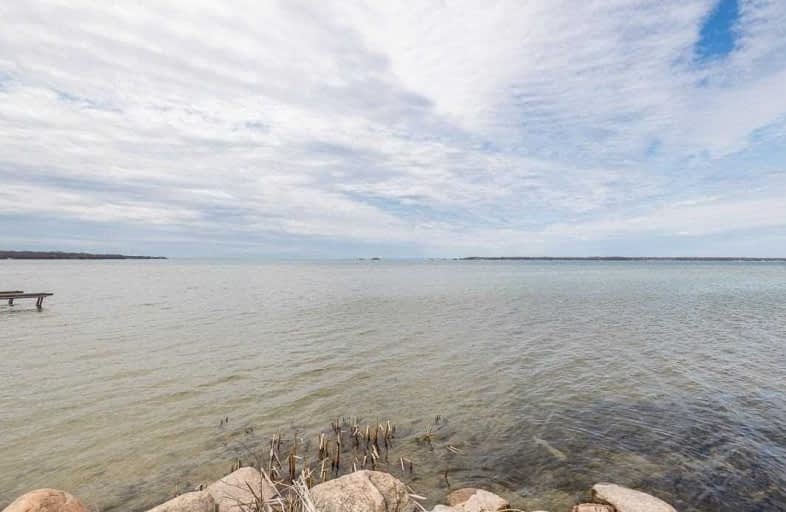Sold on Jul 01, 2020
Note: Property is not currently for sale or for rent.

-
Type: Detached
-
Style: 2-Storey
-
Size: 1500 sqft
-
Lot Size: 49.96 x 180 Feet
-
Age: 51-99 years
-
Taxes: $2,237 per year
-
Days on Site: 58 Days
-
Added: May 04, 2020 (1 month on market)
-
Updated:
-
Last Checked: 3 months ago
-
MLS®#: N4753569
-
Listed By: Exp realty, brokerage
Rare Opportunity To Purchase Immaculate 2 Storey, 4 Season Home W/Main Flr Bed W/Stunning Lake Views On Dead End St. Lrg Principle Rooms, Most W/Lake Views. O/C Main Living/Dining W/Gas F/P (2015). 2nd Flr Feats O/C Area Which Could Easily Convert To 2 Beds. Main Area W/Walk-Out To Deck O/Looking Lake For Morning Coffee Or Evening Wine. Fenced Private Yard W/Multiple Sheds & Perennial Gardens. Steps To Community Beach W/Dockage Fees For Boat. 25 Min To 404.
Extras
Include: Fridge, Stove, Elfs, 2 Sheds (1 W/Hydro). Uv Water System. Community Beach Ass. Fee $100/ Annually (Paid For 2020) Boat Dockage Fee $150/Annually. New Roof (2019). Exterior Painted (2019). 200 Amp Panel (2005). Fantastic Neighbors!
Property Details
Facts for 19 Water Fringe Drive, Georgina
Status
Days on Market: 58
Last Status: Sold
Sold Date: Jul 01, 2020
Closed Date: Sep 17, 2020
Expiry Date: Oct 05, 2020
Sold Price: $526,000
Unavailable Date: Jul 01, 2020
Input Date: May 04, 2020
Prior LSC: Sold
Property
Status: Sale
Property Type: Detached
Style: 2-Storey
Size (sq ft): 1500
Age: 51-99
Area: Georgina
Community: Virginia
Availability Date: Tbd
Inside
Bedrooms: 3
Bathrooms: 2
Kitchens: 1
Rooms: 9
Den/Family Room: No
Air Conditioning: None
Fireplace: Yes
Laundry Level: Main
Washrooms: 2
Utilities
Electricity: Yes
Gas: Yes
Cable: Available
Telephone: Available
Building
Basement: Crawl Space
Heat Type: Other
Heat Source: Gas
Exterior: Board/Batten
Water Supply Type: Drilled Well
Water Supply: Well
Special Designation: Unknown
Other Structures: Garden Shed
Parking
Driveway: Private
Garage Type: None
Covered Parking Spaces: 4
Total Parking Spaces: 4
Fees
Tax Year: 2019
Tax Legal Description: Lt 23 Pl 321 Georgina T/W R324855*
Taxes: $2,237
Highlights
Feature: Beach
Feature: Golf
Feature: Lake Access
Feature: Marina
Feature: Park
Feature: Waterfront
Land
Cross Street: Highway 48 & Woodfie
Municipality District: Georgina
Fronting On: South
Parcel Number: 035330050
Pool: None
Sewer: Septic
Lot Depth: 180 Feet
Lot Frontage: 49.96 Feet
Acres: < .50
Zoning: Residential
Waterfront: None
Additional Media
- Virtual Tour: http://wylieford.homelistingtours.com/listing2/19-water-fringe-drive
Rooms
Room details for 19 Water Fringe Drive, Georgina
| Type | Dimensions | Description |
|---|---|---|
| Living Main | 4.67 x 7.46 | Open Concept, Gas Fireplace, Overlook Water |
| Kitchen Main | 3.51 x 4.08 | Breakfast Bar, Vinyl Floor, Overlook Water |
| Br Main | 3.12 x 2.94 | Closet, Broadloom, O/Looks Garden |
| Laundry Main | 2.52 x 1.51 | W/O To Deck, Vinyl Floor |
| Bathroom Main | 2.23 x 1.72 | 3 Pc Bath, Vinyl Floor, Window |
| Utility Main | 1.73 x 2.33 | Vinyl Floor, Window |
| Master 2nd | 6.64 x 3.84 | W/O To Balcony, Broadloom, His/Hers Closets |
| 2nd Br 2nd | 4.46 x 3.11 | Broadloom, Window, O/Looks Garden |
| Bathroom 2nd | 3.39 x 2.79 | 4 Pc Bath, Vinyl Floor, Overlook Water |
| XXXXXXXX | XXX XX, XXXX |
XXXX XXX XXXX |
$XXX,XXX |
| XXX XX, XXXX |
XXXXXX XXX XXXX |
$XXX,XXX |
| XXXXXXXX XXXX | XXX XX, XXXX | $526,000 XXX XXXX |
| XXXXXXXX XXXXXX | XXX XX, XXXX | $539,000 XXX XXXX |

Holy Family Catholic School
Elementary: CatholicSt Bernadette's Catholic Elementary School
Elementary: CatholicBeaverton Public School
Elementary: PublicBlack River Public School
Elementary: PublicSutton Public School
Elementary: PublicMorning Glory Public School
Elementary: PublicOur Lady of the Lake Catholic College High School
Secondary: CatholicBrock High School
Secondary: PublicSutton District High School
Secondary: PublicKeswick High School
Secondary: PublicNantyr Shores Secondary School
Secondary: PublicUxbridge Secondary School
Secondary: Public

