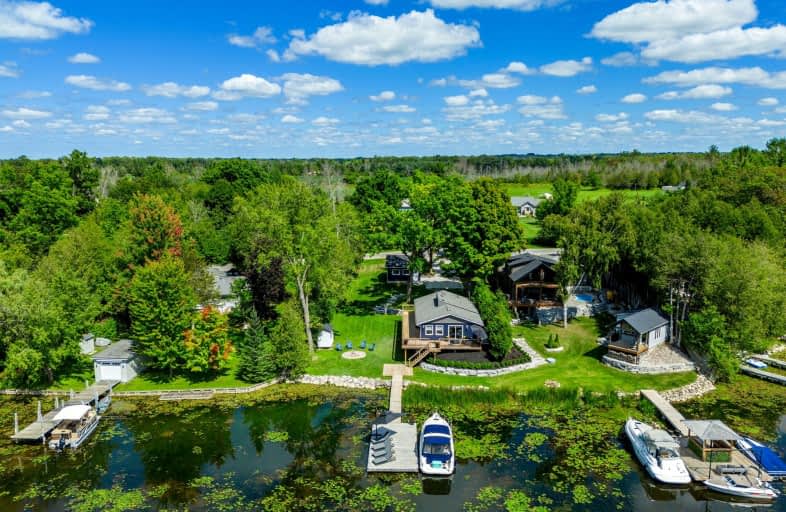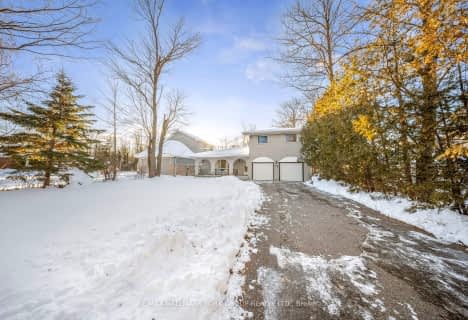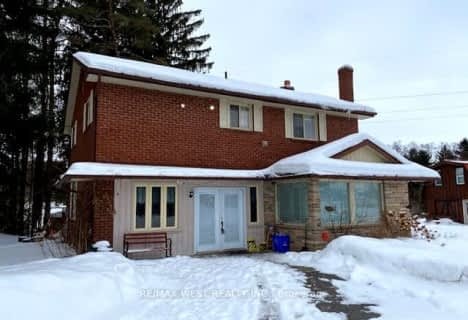Car-Dependent
- Almost all errands require a car.
4
/100
No Nearby Transit
- Almost all errands require a car.
0
/100
Somewhat Bikeable
- Most errands require a car.
25
/100

Holy Family Catholic School
Elementary: Catholic
12.49 km
Thorah Central Public School
Elementary: Public
13.72 km
Beaverton Public School
Elementary: Public
12.67 km
Black River Public School
Elementary: Public
12.53 km
Morning Glory Public School
Elementary: Public
2.28 km
McCaskill's Mills Public School
Elementary: Public
10.05 km
Our Lady of the Lake Catholic College High School
Secondary: Catholic
23.42 km
Brock High School
Secondary: Public
11.77 km
Sutton District High School
Secondary: Public
12.24 km
Keswick High School
Secondary: Public
22.71 km
Nantyr Shores Secondary School
Secondary: Public
27.37 km
Uxbridge Secondary School
Secondary: Public
25.43 km
-
Pefferlaw Community Park
Georgina ON 2.39km -
Sibbald Point Provincial Park
26465 York Rd 18 (Hwy #48 and Park Road), Sutton ON L0E 1R0 9.48km -
Camp Rock-A-Lot
Jacksons Point ON 10.92km
-
CIBC
254 Pefferlaw Rd, Pefferlaw ON L0E 1N0 1.71km -
Tsb custom stone works
670 Hwy 48, Beaverton ON L0K 1A0 2.39km -
BMO Bank of Montreal
106 High St, Sutton ON L0E 1R0 11.87km




