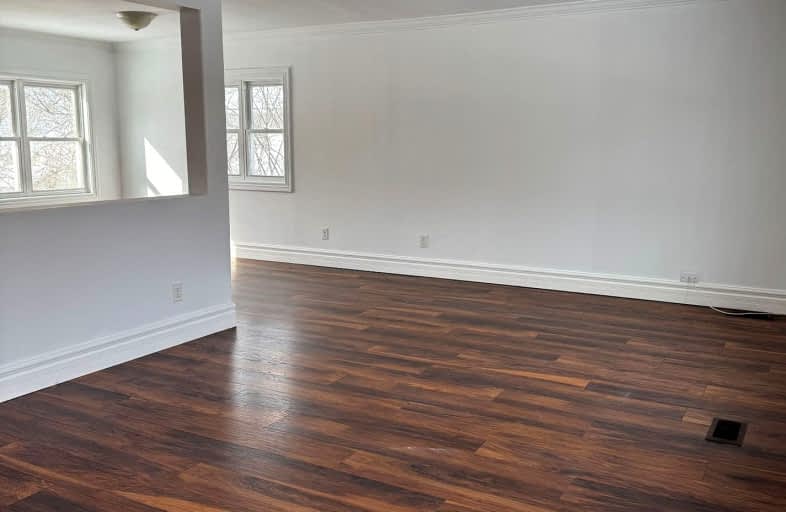Somewhat Walkable
- Some errands can be accomplished on foot.
Some Transit
- Most errands require a car.
Bikeable
- Some errands can be accomplished on bike.

Our Lady of the Lake Catholic Elementary School
Elementary: CatholicJersey Public School
Elementary: PublicKeswick Public School
Elementary: PublicLakeside Public School
Elementary: PublicW J Watson Public School
Elementary: PublicR L Graham Public School
Elementary: PublicBradford Campus
Secondary: PublicOur Lady of the Lake Catholic College High School
Secondary: CatholicSutton District High School
Secondary: PublicDr John M Denison Secondary School
Secondary: PublicKeswick High School
Secondary: PublicNantyr Shores Secondary School
Secondary: Public-
Play Play Park
1.09km -
Vista Park
4.1km -
North Gwillimbury Park
Georgina ON 6.53km
-
President's Choice Financial Pavilion and ATM
24018 Woodbine Ave, Keswick ON L4P 0M3 1.55km -
TD Canada Trust Branch and ATM
1054 Innisfil Beach Rd, Innisfil ON L9S 4T9 11.48km -
TD Bank Financial Group
2101 Innisfil Beach Rd, Innisfil ON L9S 1A1 13.53km
- 2 bath
- 3 bed
- 1500 sqft
MAIN-9 Biscayne Boulevard, Georgina, Ontario • L4P 2R4 • Keswick South












