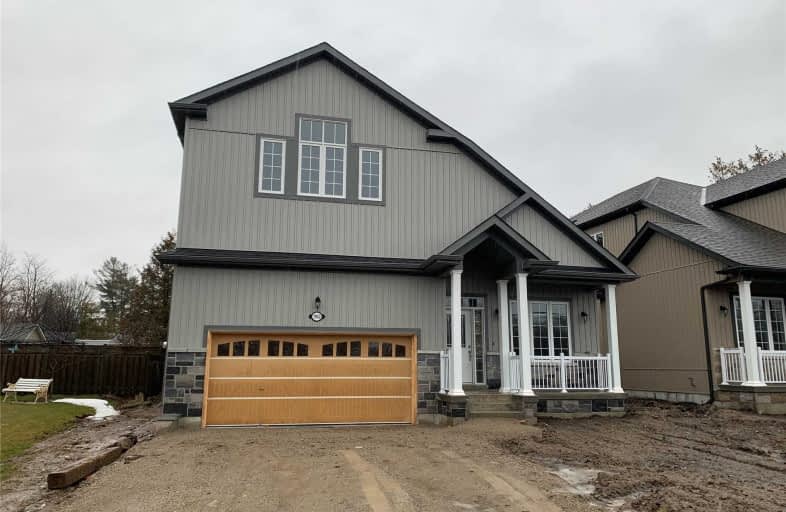Sold on Mar 13, 2020
Note: Property is not currently for sale or for rent.

-
Type: Detached
-
Style: 2-Storey
-
Size: 2500 sqft
-
Lot Size: 50 x 132 Feet
-
Age: New
-
Days on Site: 56 Days
-
Added: Jan 16, 2020 (1 month on market)
-
Updated:
-
Last Checked: 3 months ago
-
MLS®#: N4669870
-
Listed By: Norman hill realty inc., brokerage
New Build Opportunity By Gladebrook Homes. Move-In Ready. Lakeside Living. Situated Across From Greenspace & Park On A 50 X 132 Lot. The Eastbourne Model: 2630 Sf, 4 Bed, 3 Baths. 9' Ceilings On Main, Laundry On 2nd Floor, 5 Pc Ensuite In Master Br, Double Garage. Laminate On Main Floor. Carpet On Second. Floor Plans And Elevation Pdfs On Website Linked In The Listing.
Extras
Stainless Steel Appliances. Rental Hwt To Be Assumed By Buyer.
Property Details
Facts for 1953 Metro Road North, Georgina
Status
Days on Market: 56
Last Status: Sold
Sold Date: Mar 13, 2020
Closed Date: May 19, 2020
Expiry Date: Oct 01, 2020
Sold Price: $749,900
Unavailable Date: Mar 13, 2020
Input Date: Jan 16, 2020
Property
Status: Sale
Property Type: Detached
Style: 2-Storey
Size (sq ft): 2500
Age: New
Area: Georgina
Community: Sutton & Jackson's Point
Availability Date: 30/60
Inside
Bedrooms: 4
Bathrooms: 3
Kitchens: 1
Rooms: 8
Den/Family Room: No
Air Conditioning: Central Air
Fireplace: No
Washrooms: 3
Utilities
Electricity: Yes
Building
Basement: Unfinished
Heat Type: Forced Air
Heat Source: Gas
Exterior: Vinyl Siding
Water Supply: Municipal
Special Designation: Unknown
Parking
Driveway: Pvt Double
Garage Spaces: 2
Garage Type: Built-In
Covered Parking Spaces: 4
Total Parking Spaces: 6
Fees
Tax Year: 2019
Tax Legal Description: 65R 37205 Part 1
Highlights
Feature: Beach
Feature: Golf
Feature: Lake/Pond
Land
Cross Street: Dalton / Metro Rd N
Municipality District: Georgina
Fronting On: South
Pool: None
Sewer: Sewers
Lot Depth: 132 Feet
Lot Frontage: 50 Feet
Additional Media
- Virtual Tour: https://metroroadnorth.com/
Rooms
Room details for 1953 Metro Road North, Georgina
| Type | Dimensions | Description |
|---|---|---|
| Dining Ground | 4.57 x 3.20 | |
| Great Rm Ground | 6.19 x 4.42 | |
| Kitchen Ground | - | |
| Breakfast Ground | 3.15 x 4.47 | |
| Master 2nd | 4.31 x 5.44 | |
| 2nd Br 2nd | 3.45 x 5.49 | |
| 3rd Br 2nd | 3.35 x 4.16 | |
| 4th Br 2nd | 3.35 x 3.66 |
| XXXXXXXX | XXX XX, XXXX |
XXXX XXX XXXX |
$XXX,XXX |
| XXX XX, XXXX |
XXXXXX XXX XXXX |
$XXX,XXX | |
| XXXXXXXX | XXX XX, XXXX |
XXXXXXX XXX XXXX |
|
| XXX XX, XXXX |
XXXXXX XXX XXXX |
$XXX,XXX | |
| XXXXXXXX | XXX XX, XXXX |
XXXXXXX XXX XXXX |
|
| XXX XX, XXXX |
XXXXXX XXX XXXX |
$XXX,XXX | |
| XXXXXXXX | XXX XX, XXXX |
XXXXXX XXX XXXX |
$X,XXX |
| XXX XX, XXXX |
XXXXXX XXX XXXX |
$X,XXX | |
| XXXXXXXX | XXX XX, XXXX |
XXXX XXX XXXX |
$XXX,XXX |
| XXX XX, XXXX |
XXXXXX XXX XXXX |
$XXX,XXX |
| XXXXXXXX XXXX | XXX XX, XXXX | $749,900 XXX XXXX |
| XXXXXXXX XXXXXX | XXX XX, XXXX | $749,900 XXX XXXX |
| XXXXXXXX XXXXXXX | XXX XX, XXXX | XXX XXXX |
| XXXXXXXX XXXXXX | XXX XX, XXXX | $769,900 XXX XXXX |
| XXXXXXXX XXXXXXX | XXX XX, XXXX | XXX XXXX |
| XXXXXXXX XXXXXX | XXX XX, XXXX | $899,900 XXX XXXX |
| XXXXXXXX XXXXXX | XXX XX, XXXX | $1,400 XXX XXXX |
| XXXXXXXX XXXXXX | XXX XX, XXXX | $1,400 XXX XXXX |
| XXXXXXXX XXXX | XXX XX, XXXX | $400,000 XXX XXXX |
| XXXXXXXX XXXXXX | XXX XX, XXXX | $329,800 XXX XXXX |

St Bernadette's Catholic Elementary School
Elementary: CatholicDeer Park Public School
Elementary: PublicBlack River Public School
Elementary: PublicSutton Public School
Elementary: PublicKeswick Public School
Elementary: PublicW J Watson Public School
Elementary: PublicOur Lady of the Lake Catholic College High School
Secondary: CatholicSutton District High School
Secondary: PublicKeswick High School
Secondary: PublicSt Peter's Secondary School
Secondary: CatholicNantyr Shores Secondary School
Secondary: PublicHuron Heights Secondary School
Secondary: Public- 5 bath
- 4 bed
71 Scotia Road, Georgina, Ontario • L0E 1R0 • Sutton & Jackson's Point
- 2 bath
- 4 bed
- 1100 sqft
17 Golfview Crescent, Georgina, Ontario • L0E 1R0 • Sutton & Jackson's Point




