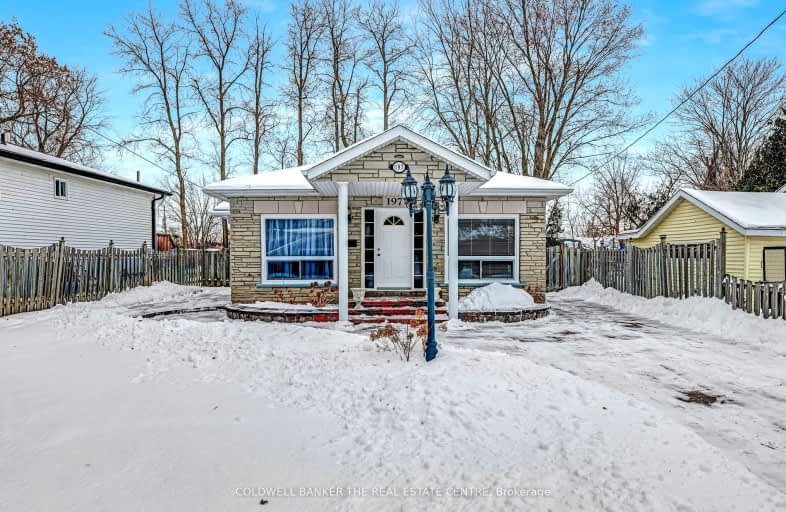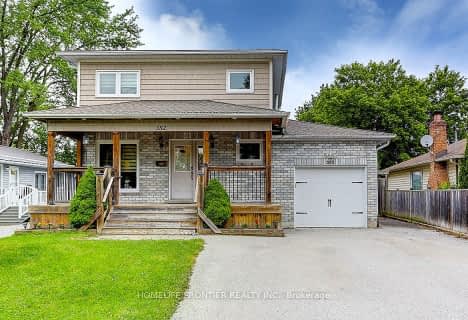Somewhat Walkable
- Some errands can be accomplished on foot.
Some Transit
- Most errands require a car.
Bikeable
- Some errands can be accomplished on bike.

Our Lady of the Lake Catholic Elementary School
Elementary: CatholicJersey Public School
Elementary: PublicKeswick Public School
Elementary: PublicLakeside Public School
Elementary: PublicW J Watson Public School
Elementary: PublicR L Graham Public School
Elementary: PublicBradford Campus
Secondary: PublicOur Lady of the Lake Catholic College High School
Secondary: CatholicSutton District High School
Secondary: PublicDr John M Denison Secondary School
Secondary: PublicKeswick High School
Secondary: PublicNantyr Shores Secondary School
Secondary: Public-
Splash Pad Watson Park
1.39km -
Casino Hollywood
Hollywood Dr (Pompano Dr.), Ontario 2.79km -
Vista Park
3.88km
-
CIBC
24 the Queensway S, Keswick ON L4P 1Y9 1.51km -
TD Bank Financial Group
945 Innisfil Beach Rd, Innisfil ON L9S 1V3 11.46km -
TD Canada Trust Branch and ATM
1054 Innisfil Beach Rd, Innisfil ON L9S 4T9 11.72km
- 2 bath
- 3 bed
- 1100 sqft
260 The Queensway Road South, Georgina, Ontario • L4P 2B1 • Keswick South
- 2 bath
- 3 bed
- 1100 sqft
155 Gwendolyn Boulevard, Georgina, Ontario • L4P 2K1 • Keswick North














