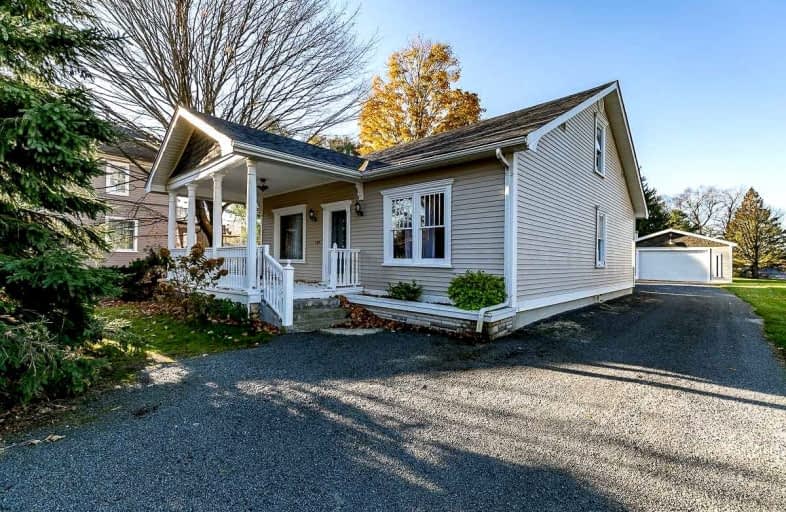Sold on Nov 18, 2021
Note: Property is not currently for sale or for rent.

-
Type: Detached
-
Style: 1 1/2 Storey
-
Lot Size: 78 x 457 Feet
-
Age: No Data
-
Taxes: $4,051 per year
-
Days on Site: 7 Days
-
Added: Nov 11, 2021 (1 week on market)
-
Updated:
-
Last Checked: 3 months ago
-
MLS®#: N5429412
-
Listed By: Royal lepage ignite realty, brokerage
Welcome To Pefferlaw! Gorgeous 4 Br 2 Bathroom 1.5 Storey Home Situated On Almost 1 Acre Riverfront Lot In The Heart Of Pefferlaw. Just Over 2100Sq Ft Above Ground With A Partially Finished Basement Which Includes A Separate Entrance. Do You Have Toys Or Lots Of Vehicles? You Will Have Plenty Of Space To Park Them In The 3 Car 910 Sq Ft Detached Shop! This Beautiful Home Is Just About To Turn 100 Years Old In 2022! Lots Of Space To Entertain Friends & Family!
Extras
Fridge, Wall Oven, B/I Dishwasher 2021, Cook Top Stove, Microwave, Washer, Dryer, All Elf's.
Property Details
Facts for 197 Pefferlaw Road, Georgina
Status
Days on Market: 7
Last Status: Sold
Sold Date: Nov 18, 2021
Closed Date: Feb 24, 2022
Expiry Date: Jan 31, 2022
Sold Price: $792,500
Unavailable Date: Nov 18, 2021
Input Date: Nov 11, 2021
Prior LSC: Listing with no contract changes
Property
Status: Sale
Property Type: Detached
Style: 1 1/2 Storey
Area: Georgina
Community: Pefferlaw
Availability Date: Flexible
Inside
Bedrooms: 4
Bathrooms: 2
Kitchens: 1
Rooms: 9
Den/Family Room: No
Air Conditioning: None
Fireplace: No
Laundry Level: Lower
Washrooms: 2
Utilities
Electricity: Yes
Gas: Yes
Cable: Yes
Telephone: Yes
Building
Basement: Part Fin
Basement 2: Sep Entrance
Heat Type: Forced Air
Heat Source: Gas
Exterior: Stone
Exterior: Vinyl Siding
Water Supply Type: Drilled Well
Water Supply: Well
Special Designation: Unknown
Parking
Driveway: Pvt Double
Garage Spaces: 3
Garage Type: Detached
Covered Parking Spaces: 10
Total Parking Spaces: 3
Fees
Tax Year: 2021
Tax Legal Description: Pt Lot 23 Concession 5 Georgina As In R447678 ; Ge
Taxes: $4,051
Highlights
Feature: Library
Feature: Park
Feature: River/Stream
Feature: School Bus Route
Feature: Waterfront
Feature: Wooded/Treed
Land
Cross Street: Pefferlaw Rd / Hwy 4
Municipality District: Georgina
Fronting On: West
Parcel Number: 035390064
Pool: None
Sewer: Septic
Lot Depth: 457 Feet
Lot Frontage: 78 Feet
Lot Irregularities: As Per Deed / Waterfr
Waterfront: Direct
Additional Media
- Virtual Tour: http://wylieford.homelistingtours.com/listing2/197-pefferlaw-road
Rooms
Room details for 197 Pefferlaw Road, Georgina
| Type | Dimensions | Description |
|---|---|---|
| Living Main | 4.11 x 3.71 | Hardwood Floor, Picture Window |
| Dining Main | 3.49 x 3.71 | Hardwood Floor, O/Looks Living |
| Kitchen Main | 3.77 x 3.68 | Hardwood Floor, B/I Appliances |
| Breakfast Main | 3.56 x 3.66 | Hardwood Floor, W/O To Deck |
| Prim Bdrm Main | 3.49 x 4.32 | Hardwood Floor, Closet |
| 2nd Br Main | 3.54 x 3.58 | Hardwood Floor, Closet |
| 3rd Br Main | 3.45 x 3.57 | Hardwood Floor |
| Sunroom Main | 4.55 x 4.55 | Hot Tub, Large Window |
| Prim Bdrm Upper | 5.53 x 5.62 | 5 Pc Ensuite, Closet |
| XXXXXXXX | XXX XX, XXXX |
XXXX XXX XXXX |
$XXX,XXX |
| XXX XX, XXXX |
XXXXXX XXX XXXX |
$XXX,XXX |
| XXXXXXXX XXXX | XXX XX, XXXX | $792,500 XXX XXXX |
| XXXXXXXX XXXXXX | XXX XX, XXXX | $699,900 XXX XXXX |

Holy Family Catholic School
Elementary: CatholicThorah Central Public School
Elementary: PublicBeaverton Public School
Elementary: PublicSunderland Public School
Elementary: PublicMorning Glory Public School
Elementary: PublicMcCaskill's Mills Public School
Elementary: PublicOur Lady of the Lake Catholic College High School
Secondary: CatholicBrock High School
Secondary: PublicSutton District High School
Secondary: PublicKeswick High School
Secondary: PublicPort Perry High School
Secondary: PublicUxbridge Secondary School
Secondary: Public- 4 bath
- 7 bed
- 3500 sqft
21025 Lakeridge Road, Brock, Ontario • L0E 1N0 • Rural Brock



