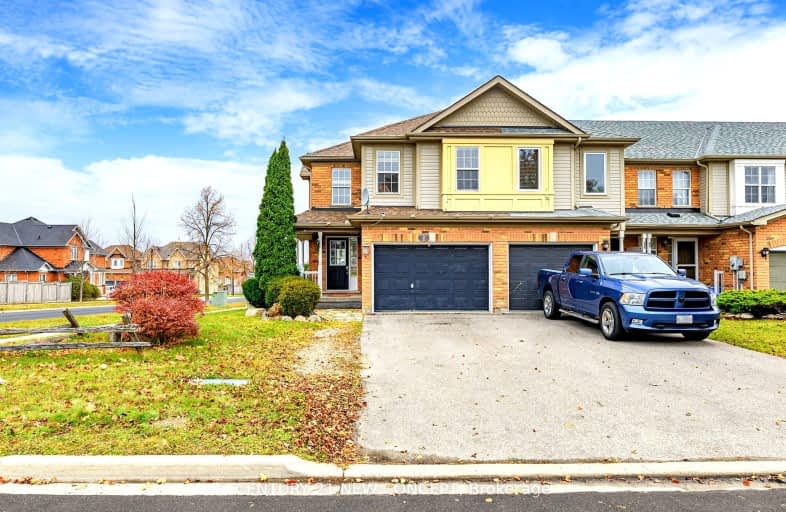Car-Dependent
- Most errands require a car.
38
/100
Some Transit
- Most errands require a car.
27
/100
Somewhat Bikeable
- Most errands require a car.
39
/100

Our Lady of the Lake Catholic Elementary School
Elementary: Catholic
1.52 km
Prince of Peace Catholic Elementary School
Elementary: Catholic
1.47 km
Jersey Public School
Elementary: Public
1.66 km
R L Graham Public School
Elementary: Public
2.70 km
Fairwood Public School
Elementary: Public
2.67 km
Lake Simcoe Public School
Elementary: Public
0.36 km
Bradford Campus
Secondary: Public
12.16 km
Our Lady of the Lake Catholic College High School
Secondary: Catholic
1.53 km
Dr John M Denison Secondary School
Secondary: Public
14.57 km
Keswick High School
Secondary: Public
2.60 km
Nantyr Shores Secondary School
Secondary: Public
13.92 km
Huron Heights Secondary School
Secondary: Public
15.10 km
-
Casino Hollywood
Hollywood Dr (Pompano Dr.), Ontario 1.03km -
Bayview Park
Bayview Ave (btw Bayview & Lowndes), Keswick ON 2.42km -
Splash Pad Watson Park
4.6km
-
Scotiabank
23556 Woodbine Ave, Georgina ON L4P 0E2 2.41km -
Localcoin Bitcoin ATM - Riveredge Convenience
225 the Queensway S, Keswick ON L4P 2A7 3.32km -
Scotiabank
76 Holland St W, Bradford ON L3Z 2B6 12.28km



