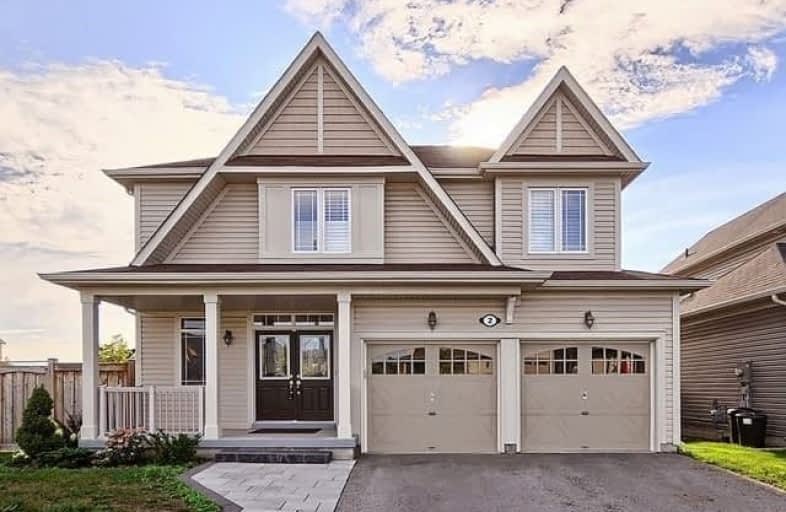Sold on Jan 24, 2019
Note: Property is not currently for sale or for rent.

-
Type: Detached
-
Style: 2-Storey
-
Lot Size: 45 x 105 Feet
-
Age: No Data
-
Taxes: $4,682 per year
-
Days on Site: 54 Days
-
Added: Dec 01, 2018 (1 month on market)
-
Updated:
-
Last Checked: 3 months ago
-
MLS®#: N4314929
-
Listed By: Re/max realtron realty inc., brokerage
Super Price/Fabulous Neighbourhood!! Don't Miss This Exciting 4 Bedroom/3 Bathroom Family Home Just Minutes To All Amenities! Absolutely Gorgeous Upgrades, Stunning Neutral Decor, 9 Ft. Ceilings Main Level, Crown Mouldings, Wainscotting, Pot Lights, California Shutters/Hunter Douglas Silhouettes & Gourmet Kitchen W/Stainless Steel Appliances!! Huge Oversize Lot Too! House Was Built Circa 2012.
Extras
S/S Fridge, S/S Gas Stove, S/S Dishwasher, Exposed Hood Range, Pot Filler, Ceiling Fan, Pre-Wired Home Theatre, Garage Cabinets, California Shutters & Hunter Douglas Silhouettes, Gas Hook-Up Bbq, Smart Thermostat, Smart Garage Opener.
Property Details
Facts for 2 Wyndham Circle, Georgina
Status
Days on Market: 54
Last Status: Sold
Sold Date: Jan 24, 2019
Closed Date: Mar 01, 2019
Expiry Date: Apr 30, 2019
Sold Price: $660,000
Unavailable Date: Jan 24, 2019
Input Date: Dec 01, 2018
Property
Status: Sale
Property Type: Detached
Style: 2-Storey
Area: Georgina
Community: Sutton & Jackson's Point
Availability Date: Immed - Tba
Inside
Bedrooms: 4
Bathrooms: 3
Kitchens: 1
Rooms: 8
Den/Family Room: Yes
Air Conditioning: Central Air
Fireplace: Yes
Laundry Level: Main
Washrooms: 3
Utilities
Electricity: Yes
Gas: Yes
Cable: Yes
Telephone: Yes
Building
Basement: Unfinished
Heat Type: Forced Air
Heat Source: Gas
Exterior: Vinyl Siding
Elevator: N
Water Supply: Municipal
Special Designation: Unknown
Other Structures: Garden Shed
Parking
Driveway: Pvt Double
Garage Spaces: 2
Garage Type: Attached
Covered Parking Spaces: 4
Fees
Tax Year: 2018
Tax Legal Description: Lot 51, Plan 65M4268, Pt 18, 65R3316***
Taxes: $4,682
Highlights
Feature: Beach
Feature: Fenced Yard
Feature: Level
Feature: Park
Feature: School
Land
Cross Street: Res
Municipality District: Georgina
Fronting On: West
Parcel Number: 035151066
Pool: None
Sewer: Sewers
Lot Depth: 105 Feet
Lot Frontage: 45 Feet
Lot Irregularities: Irregular -Wider Acro
Acres: < .50
Zoning: Res
Additional Media
- Virtual Tour: http://tours.panapix.com/idx/307160
Rooms
Room details for 2 Wyndham Circle, Georgina
| Type | Dimensions | Description |
|---|---|---|
| Living Main | 3.96 x 5.18 | Hardwood Floor, Fireplace, Crown Moulding |
| Dining Main | 4.67 x 3.65 | Hardwood Floor, Wainscoting, Crown Moulding |
| Kitchen Main | 3.20 x 3.96 | Tile Floor, Open Concept, Stainless Steel Ap |
| Breakfast Main | 2.74 x 3.96 | Tile Floor, O/Looks Backyard, California Shutter |
| Master 2nd | 3.81 x 5.36 | 5 Pc Ensuite, W/I Closet, Large Window |
| 2nd Br 2nd | 3.35 x 3.35 | Semi Ensuite, California Shutter, Broadloom |
| 3rd Br 2nd | 3.96 x 4.16 | Semi Ensuite, Large Window, Broadloom |
| 4th Br 2nd | 3.65 x 3.65 | Closet, Large Window, Broadloom |
| Study 2nd | 1.78 x 1.72 | Window, California Shutter, Broadloom |
| XXXXXXXX | XXX XX, XXXX |
XXXX XXX XXXX |
$XXX,XXX |
| XXX XX, XXXX |
XXXXXX XXX XXXX |
$XXX,XXX | |
| XXXXXXXX | XXX XX, XXXX |
XXXXXXX XXX XXXX |
|
| XXX XX, XXXX |
XXXXXX XXX XXXX |
$XXX,XXX | |
| XXXXXXXX | XXX XX, XXXX |
XXXXXXX XXX XXXX |
|
| XXX XX, XXXX |
XXXXXX XXX XXXX |
$XXX,XXX | |
| XXXXXXXX | XXX XX, XXXX |
XXXXXXXX XXX XXXX |
|
| XXX XX, XXXX |
XXXXXX XXX XXXX |
$XXX,XXX | |
| XXXXXXXX | XXX XX, XXXX |
XXXXXXXX XXX XXXX |
|
| XXX XX, XXXX |
XXXXXX XXX XXXX |
$XXX,XXX | |
| XXXXXXXX | XXX XX, XXXX |
XXXX XXX XXXX |
$XXX,XXX |
| XXX XX, XXXX |
XXXXXX XXX XXXX |
$XXX,XXX | |
| XXXXXXXX | XXX XX, XXXX |
XXXXXXX XXX XXXX |
|
| XXX XX, XXXX |
XXXXXX XXX XXXX |
$XXX,XXX |
| XXXXXXXX XXXX | XXX XX, XXXX | $660,000 XXX XXXX |
| XXXXXXXX XXXXXX | XXX XX, XXXX | $678,000 XXX XXXX |
| XXXXXXXX XXXXXXX | XXX XX, XXXX | XXX XXXX |
| XXXXXXXX XXXXXX | XXX XX, XXXX | $678,000 XXX XXXX |
| XXXXXXXX XXXXXXX | XXX XX, XXXX | XXX XXXX |
| XXXXXXXX XXXXXX | XXX XX, XXXX | $699,999 XXX XXXX |
| XXXXXXXX XXXXXXXX | XXX XX, XXXX | XXX XXXX |
| XXXXXXXX XXXXXX | XXX XX, XXXX | $799,000 XXX XXXX |
| XXXXXXXX XXXXXXXX | XXX XX, XXXX | XXX XXXX |
| XXXXXXXX XXXXXX | XXX XX, XXXX | $799,000 XXX XXXX |
| XXXXXXXX XXXX | XXX XX, XXXX | $750,000 XXX XXXX |
| XXXXXXXX XXXXXX | XXX XX, XXXX | $649,000 XXX XXXX |
| XXXXXXXX XXXXXXX | XXX XX, XXXX | XXX XXXX |
| XXXXXXXX XXXXXX | XXX XX, XXXX | $749,000 XXX XXXX |

St Bernadette's Catholic Elementary School
Elementary: CatholicDeer Park Public School
Elementary: PublicBlack River Public School
Elementary: PublicSutton Public School
Elementary: PublicW J Watson Public School
Elementary: PublicFairwood Public School
Elementary: PublicOur Lady of the Lake Catholic College High School
Secondary: CatholicSutton District High School
Secondary: PublicSacred Heart Catholic High School
Secondary: CatholicKeswick High School
Secondary: PublicNantyr Shores Secondary School
Secondary: PublicHuron Heights Secondary School
Secondary: Public- 2 bath
- 4 bed
- 1100 sqft
17 Golfview Crescent, Georgina, Ontario • L0E 1R0 • Sutton & Jackson's Point



