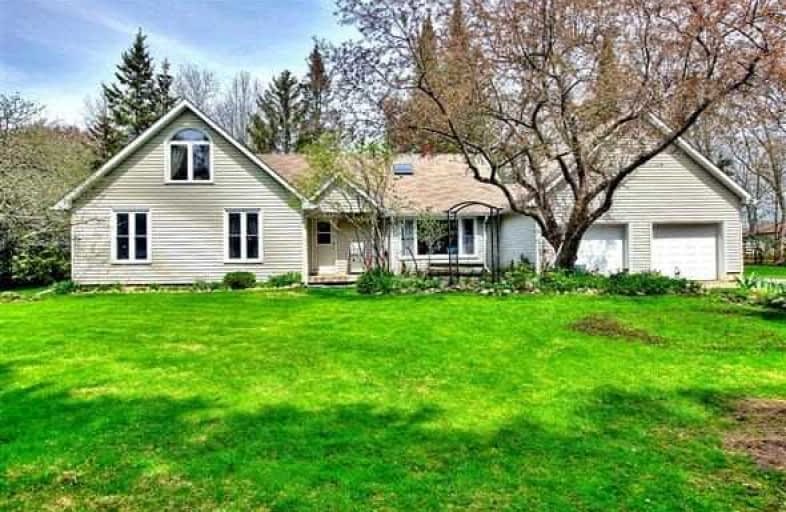Sold on Jun 06, 2018
Note: Property is not currently for sale or for rent.

-
Type: Detached
-
Style: 1 1/2 Storey
-
Lot Size: 150 x 210 Feet
-
Age: 31-50 years
-
Taxes: $3,479 per year
-
Days on Site: 20 Days
-
Added: Sep 07, 2019 (2 weeks on market)
-
Updated:
-
Last Checked: 3 months ago
-
MLS®#: N4131551
-
Listed By: Keller williams realty centres, brokerage
This 1.5 Story Home Is One Of A Kind! Unique European Design Custom Built Home That Sits On An Extra Large Mature 150 X 210 Ft Private Lot Within The Sought Out Woodlands Subdivision, Newly Renovated Kitchen/Dining Room, 5 + 1 Large Bedrooms, 3 Modern Bathrooms, Livingroom, 2 Gas Fireplaces, Bonus Family Room, And Generous Size Laundry Room. Two Gorgeous Skylights Allow Natural Light In On Both Levels. Heated 2 Car Garage With Loft.
Extras
This Home Gives You The Feeling Of Comfort The Moment You Walk In And Provides Lots Of Space For Everyone In The Family. True Pride Of Ownership * Extras:* Fridge, Stove, B/I Dishwasher, Washer, Dryer, All E.L.F., 2 Sheds, Fenced In Dog Run
Property Details
Facts for 20 Deerhurst Lane, Georgina
Status
Days on Market: 20
Last Status: Sold
Sold Date: Jun 06, 2018
Closed Date: Aug 15, 2018
Expiry Date: Aug 01, 2018
Sold Price: $544,000
Unavailable Date: Jun 06, 2018
Input Date: May 17, 2018
Property
Status: Sale
Property Type: Detached
Style: 1 1/2 Storey
Age: 31-50
Area: Georgina
Community: Pefferlaw
Availability Date: 30-60 Day Tba
Inside
Bedrooms: 5
Bathrooms: 3
Kitchens: 1
Rooms: 9
Den/Family Room: No
Air Conditioning: None
Fireplace: Yes
Laundry Level: Main
Washrooms: 3
Utilities
Electricity: Yes
Gas: No
Cable: No
Telephone: Yes
Building
Basement: Crawl Space
Heat Type: Baseboard
Heat Source: Electric
Exterior: Alum Siding
Exterior: Stone
UFFI: No
Water Supply: Well
Special Designation: Unknown
Other Structures: Garden Shed
Parking
Driveway: Private
Garage Spaces: 2
Garage Type: Attached
Covered Parking Spaces: 6
Total Parking Spaces: 8
Fees
Tax Year: 2017
Tax Legal Description: L143 & 144, Pl 515
Taxes: $3,479
Highlights
Feature: Marina
Feature: Wooded/Treed
Land
Cross Street: Forestry Dr/Deerhurs
Municipality District: Georgina
Fronting On: East
Pool: None
Sewer: Septic
Lot Depth: 210 Feet
Lot Frontage: 150 Feet
Additional Media
- Virtual Tour: http://www5.winsold.com/20deerhurst/desk.aspx
Rooms
Room details for 20 Deerhurst Lane, Georgina
| Type | Dimensions | Description |
|---|---|---|
| Living Ground | 3.33 x 6.80 | Picture Window, Fireplace, Laminate |
| Dining Ground | 3.10 x 3.47 | W/O To Yard, Combined W/Kitchen, Window |
| Kitchen Ground | 3.34 x 3.78 | Renovated, Combined W/Dining, Linoleum |
| Master Ground | 4.06 x 4.50 | 3 Pc Ensuite, French Doors, His/Hers Closets |
| 2nd Br Ground | 3.25 x 3.35 | Broadloom, Window, Closet |
| 3rd Br Ground | 3.35 x 3.97 | Broadloom, Window, Closet |
| 4th Br Ground | 3.62 x 3.97 | Broadloom, Window, Closet |
| Laundry Ground | 2.97 x 1.70 | Linoleum, W/O To Yard, Closet |
| Rec 2nd | 3.65 x 13.71 | Broadloom, Window, Vaulted Ceiling |
| Loft 2nd | 3.65 x 6.70 | Skylight, Broadloom, Vaulted Ceiling |
| 5th Br 2nd | 4.65 x 4.50 | Broadloom, Window, Vaulted Ceiling |
| Office 2nd | 3.05 x 3.35 | Broadloom, Window, Vaulted Ceiling |
| XXXXXXXX | XXX XX, XXXX |
XXXX XXX XXXX |
$XXX,XXX |
| XXX XX, XXXX |
XXXXXX XXX XXXX |
$XXX,XXX | |
| XXXXXXXX | XXX XX, XXXX |
XXXXXXX XXX XXXX |
|
| XXX XX, XXXX |
XXXXXX XXX XXXX |
$XXX,XXX | |
| XXXXXXXX | XXX XX, XXXX |
XXXXXXX XXX XXXX |
|
| XXX XX, XXXX |
XXXXXX XXX XXXX |
$XXX,XXX | |
| XXXXXXXX | XXX XX, XXXX |
XXXXXXX XXX XXXX |
|
| XXX XX, XXXX |
XXXXXX XXX XXXX |
$XXX,XXX |
| XXXXXXXX XXXX | XXX XX, XXXX | $544,000 XXX XXXX |
| XXXXXXXX XXXXXX | XXX XX, XXXX | $559,800 XXX XXXX |
| XXXXXXXX XXXXXXX | XXX XX, XXXX | XXX XXXX |
| XXXXXXXX XXXXXX | XXX XX, XXXX | $559,800 XXX XXXX |
| XXXXXXXX XXXXXXX | XXX XX, XXXX | XXX XXXX |
| XXXXXXXX XXXXXX | XXX XX, XXXX | $559,800 XXX XXXX |
| XXXXXXXX XXXXXXX | XXX XX, XXXX | XXX XXXX |
| XXXXXXXX XXXXXX | XXX XX, XXXX | $589,800 XXX XXXX |

Holy Family Catholic School
Elementary: CatholicThorah Central Public School
Elementary: PublicBeaverton Public School
Elementary: PublicSunderland Public School
Elementary: PublicMorning Glory Public School
Elementary: PublicMcCaskill's Mills Public School
Elementary: PublicOur Lady of the Lake Catholic College High School
Secondary: CatholicBrock High School
Secondary: PublicSutton District High School
Secondary: PublicKeswick High School
Secondary: PublicPort Perry High School
Secondary: PublicUxbridge Secondary School
Secondary: Public- 4 bath
- 7 bed
- 3500 sqft
21025 Lakeridge Road, Brock, Ontario • L0E 1N0 • Rural Brock



