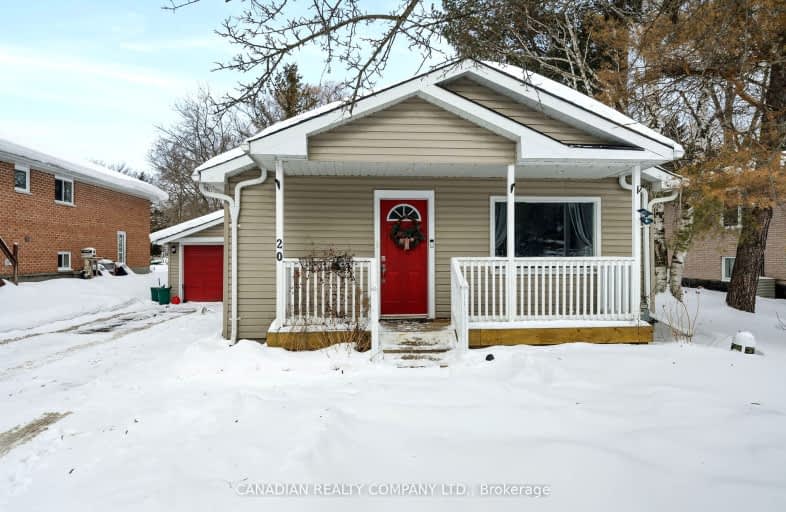Car-Dependent
- Almost all errands require a car.
11
/100
No Nearby Transit
- Almost all errands require a car.
0
/100
Somewhat Bikeable
- Most errands require a car.
26
/100

Holy Family Catholic School
Elementary: Catholic
13.63 km
Thorah Central Public School
Elementary: Public
14.84 km
Beaverton Public School
Elementary: Public
13.84 km
Black River Public School
Elementary: Public
12.26 km
Morning Glory Public School
Elementary: Public
2.35 km
McCaskill's Mills Public School
Elementary: Public
10.41 km
Our Lady of the Lake Catholic College High School
Secondary: Catholic
22.68 km
Brock High School
Secondary: Public
12.15 km
Sutton District High School
Secondary: Public
11.89 km
Keswick High School
Secondary: Public
22.00 km
Port Perry High School
Secondary: Public
31.68 km
Uxbridge Secondary School
Secondary: Public
24.33 km
-
Pefferlaw Community Park
Georgina ON 1.79km -
Sibbald Point Provincial Park
26465 York Rd 18 (Hwy #48 and Park Road), Sutton ON L0E 1R0 9.48km -
Camp Rock-A-Lot
Jacksons Point ON 11.69km
-
CIBC
254 Pefferlaw Rd, Pefferlaw ON L0E 1N0 1.12km -
Tsb custom stone works
670 Hwy 48, Beaverton ON L0K 1A0 3.26km -
CIBC
20875 Dalton Rd, Sutton West ON L0E 1R0 11.91km




