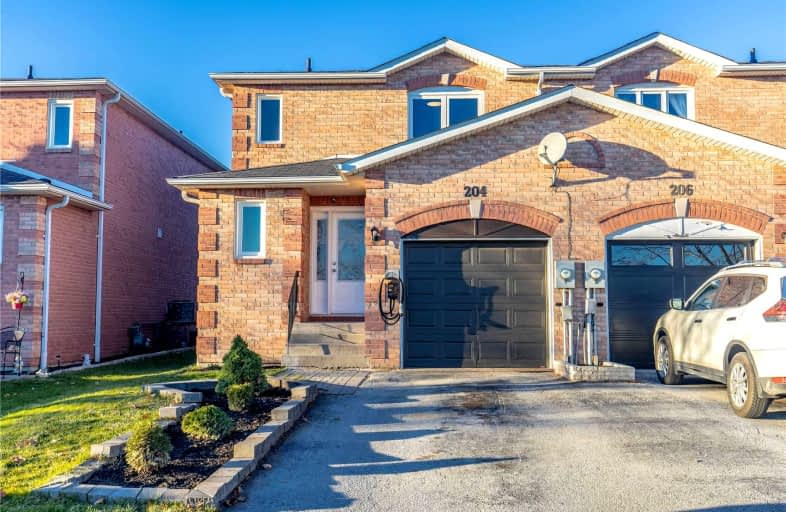Sold on Nov 21, 2022
Note: Property is not currently for sale or for rent.

-
Type: Att/Row/Twnhouse
-
Style: 2-Storey
-
Lot Size: 27.07 x 98.43 Feet
-
Age: 16-30 years
-
Taxes: $3,367 per year
-
Days on Site: 12 Days
-
Added: Nov 09, 2022 (1 week on market)
-
Updated:
-
Last Checked: 3 months ago
-
MLS®#: N5822351
-
Listed By: Aimhome realty inc., brokerage
*Rare* Spacious 3Br All Brick Townhome In Popular & Fast Growing South Keswick Neighborhood! Free Hold End Unit ! $$$fresh Renovation On Main & 2nd Floor! Brand New High-End Hardwood Floor! New Stairs And Railings! Fresh Paint! Smooth Ceiling On Main! Updated Kitchen Room! Beautiful Quartz Counter! Microwave W/Rangehood! Ceramic Backsplash! Decent Size Bedrooms! Double-Closet In Master Bedroom! 5Pc Main Bath W/Double Sink On 2nd Floor! Finished Bsmt W/3Pc Bathroom! Add Extra Living Space! Fully Fenced Yard! Wide Driveway With No Sidewalk! 40 Amp Car Charger For Electric Vehicle! Just 2 Mins To Hwy 404 ! Next To Public Elementary School! You Can Watch Your Child Walk To School From Your Window! Within Walking Distance Of Secondary School, Playground, Shopping, Medical, Transit And Big Box Stores! Close To Lake Simcoe And All It's Pleasures! This Is The Perfect Home For You!
Extras
Fridge,Stove,B/I Dishwasher,Washer & Dryer,All Elfs & Window Coverings, Garage Door Opener, Hot Water Tank(Rental) , Water Softener (As Is)
Property Details
Facts for 204 Fairwood Drive, Georgina
Status
Days on Market: 12
Last Status: Sold
Sold Date: Nov 21, 2022
Closed Date: Jan 31, 2023
Expiry Date: Jan 09, 2023
Sold Price: $720,000
Unavailable Date: Nov 21, 2022
Input Date: Nov 10, 2022
Prior LSC: Listing with no contract changes
Property
Status: Sale
Property Type: Att/Row/Twnhouse
Style: 2-Storey
Age: 16-30
Area: Georgina
Community: Keswick South
Availability Date: Imm
Inside
Bedrooms: 3
Bathrooms: 3
Kitchens: 1
Rooms: 7
Den/Family Room: No
Air Conditioning: Central Air
Fireplace: No
Laundry Level: Lower
Washrooms: 3
Building
Basement: Finished
Heat Type: Forced Air
Heat Source: Gas
Exterior: Brick
Water Supply: Municipal
Special Designation: Unknown
Parking
Driveway: Mutual
Garage Spaces: 1
Garage Type: Built-In
Covered Parking Spaces: 2
Total Parking Spaces: 3
Fees
Tax Year: 2022
Tax Legal Description: Plan 65M3332 Pt Blk 50 Rp 65R21633 Part 16
Taxes: $3,367
Highlights
Feature: Fenced Yard
Feature: Grnbelt/Conserv
Feature: Park
Feature: Public Transit
Feature: Rec Centre
Feature: School
Land
Cross Street: Woodbine/Riverglen R
Municipality District: Georgina
Fronting On: North
Pool: None
Sewer: Sewers
Lot Depth: 98.43 Feet
Lot Frontage: 27.07 Feet
Rooms
Room details for 204 Fairwood Drive, Georgina
| Type | Dimensions | Description |
|---|---|---|
| Living Main | 3.69 x 6.74 | Laminate, Combined W/Dining, Open Concept |
| Dining Main | 3.69 x 6.74 | Laminate, Combined W/Living |
| Kitchen Main | 2.47 x 5.55 | Ceramic Floor, Eat-In Kitchen, Breakfast Area |
| Breakfast Main | - | Ceramic Floor, W/O To Deck |
| Prim Bdrm 2nd | 3.33 x 4.60 | Laminate, Double Closet, South View |
| 2nd Br 2nd | 3.12 x 3.21 | Laminate, Closet, Window |
| 3rd Br 2nd | 3.09 x 4.00 | Laminate, Closet, Window |
| Rec Bsmt | 3.01 x 3.77 | Laminate, Pot Lights |
| Games Bsmt | 2.71 x 2.93 | Laminate, Pot Lights, Window |
| XXXXXXXX | XXX XX, XXXX |
XXXX XXX XXXX |
$XXX,XXX |
| XXX XX, XXXX |
XXXXXX XXX XXXX |
$XXX,XXX | |
| XXXXXXXX | XXX XX, XXXX |
XXXX XXX XXXX |
$XXX,XXX |
| XXX XX, XXXX |
XXXXXX XXX XXXX |
$XXX,XXX |
| XXXXXXXX XXXX | XXX XX, XXXX | $720,000 XXX XXXX |
| XXXXXXXX XXXXXX | XXX XX, XXXX | $658,000 XXX XXXX |
| XXXXXXXX XXXX | XXX XX, XXXX | $658,000 XXX XXXX |
| XXXXXXXX XXXXXX | XXX XX, XXXX | $599,000 XXX XXXX |

Our Lady of the Lake Catholic Elementary School
Elementary: CatholicPrince of Peace Catholic Elementary School
Elementary: CatholicJersey Public School
Elementary: PublicW J Watson Public School
Elementary: PublicR L Graham Public School
Elementary: PublicFairwood Public School
Elementary: PublicBradford Campus
Secondary: PublicOur Lady of the Lake Catholic College High School
Secondary: CatholicSutton District High School
Secondary: PublicDr John M Denison Secondary School
Secondary: PublicKeswick High School
Secondary: PublicNantyr Shores Secondary School
Secondary: Public

