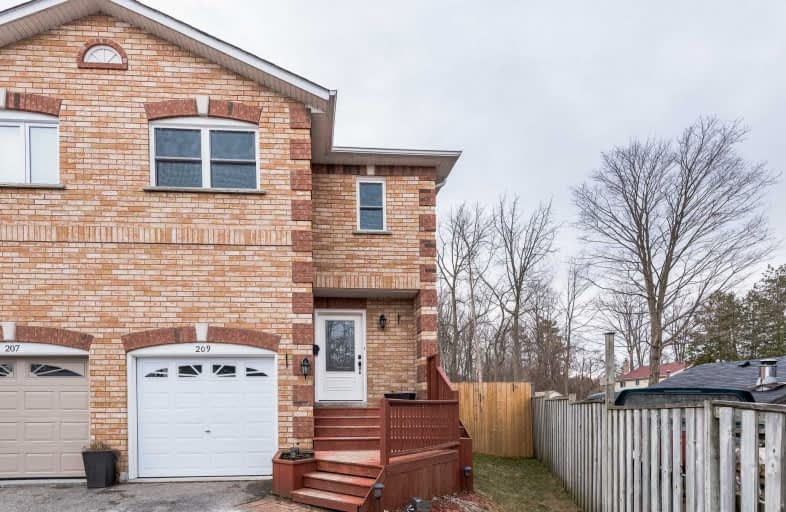Sold on Aug 29, 2019
Note: Property is not currently for sale or for rent.

-
Type: Att/Row/Twnhouse
-
Style: 2-Storey
-
Lot Size: 5.52 x 31.25 Metres
-
Age: No Data
-
Taxes: $2,995 per year
-
Days on Site: 65 Days
-
Added: Sep 07, 2019 (2 months on market)
-
Updated:
-
Last Checked: 3 months ago
-
MLS®#: N4497142
-
Listed By: Re/max all-stars realty inc., brokerage
Ready To Move In! Beautiful, Turn Key, 3 Bedroom End-Unit Townhouse On Spacious Lot With Large Backyard, Walk Out Deck, Sun-Filled Kitchen And Family Room, New Front Door And New Windows (Both 2019), New Flooring And Paint, New Upgrades, Generous Storage, Front Foyer With Closet, Steps To Transit And 5 Mins To Hwy 404. Private Beach Assoc. Membership Available With Boat Launch! Must See!
Extras
Fridge, Stove, Built In Dishwasher, Washer, Dryer, Backyard Shed, Gazebo
Property Details
Facts for 209 Parkway Avenue, Georgina
Status
Days on Market: 65
Last Status: Sold
Sold Date: Aug 29, 2019
Closed Date: Dec 03, 2019
Expiry Date: Sep 11, 2019
Sold Price: $470,000
Unavailable Date: Aug 29, 2019
Input Date: Jun 25, 2019
Property
Status: Sale
Property Type: Att/Row/Twnhouse
Style: 2-Storey
Area: Georgina
Community: Keswick South
Availability Date: Tba
Inside
Bedrooms: 3
Bathrooms: 3
Kitchens: 1
Rooms: 6
Den/Family Room: Yes
Air Conditioning: Central Air
Fireplace: No
Laundry Level: Lower
Washrooms: 3
Utilities
Electricity: Yes
Gas: Yes
Cable: Yes
Telephone: Yes
Building
Basement: Full
Basement 2: Part Fin
Heat Type: Forced Air
Heat Source: Gas
Exterior: Brick
Water Supply: Municipal
Special Designation: Unknown
Other Structures: Garden Shed
Parking
Driveway: Private
Garage Spaces: 1
Garage Type: Built-In
Covered Parking Spaces: 2
Total Parking Spaces: 3
Fees
Tax Year: 2018
Tax Legal Description: Pt Blk 12, Pl 65M3315, Pt 1, 65R22801
Taxes: $2,995
Highlights
Feature: Beach
Feature: Cul De Sac
Feature: Fenced Yard
Feature: Lake/Pond
Feature: Public Transit
Feature: School
Land
Cross Street: Pine Beach Dr/Pinewa
Municipality District: Georgina
Fronting On: North
Pool: None
Sewer: Sewers
Lot Depth: 31.25 Metres
Lot Frontage: 5.52 Metres
Lot Irregularities: Pie Shaped Rear 17.79
Rooms
Room details for 209 Parkway Avenue, Georgina
| Type | Dimensions | Description |
|---|---|---|
| Living Ground | 3.03 x 6.69 | Combined W/Dining, Laminate, O/Looks Garden |
| Dining Ground | 3.03 x 6.69 | Combined W/Living, Laminate, Picture Window |
| Kitchen Ground | 2.72 x 4.09 | Ceramic Floor, W/O To Deck, B/I Dishwasher |
| Master 2nd | 4.13 x 4.87 | 2 Pc Ensuite, Casement Windows, W/I Closet |
| 2nd Br 2nd | 2.74 x 4.25 | Laminate, Closet, Window |
| 3rd Br 2nd | 2.85 x 3.64 | Broadloom, Closet, Window |
| 4th Br Bsmt | 2.95 x 3.34 | Separate Rm, Unfinished, Window |
| 5th Br Bsmt | 2.35 x 3.34 | Separate Rm, Unfinished, Window |
| Furnace Bsmt | 4.79 x 3.29 | Combined W/Laundry, Unfinished, Concrete Floor |
| Rec Bsmt | 2.39 x 4.20 | Unfinished, Open Concept, Concrete Floor |
| XXXXXXXX | XXX XX, XXXX |
XXXX XXX XXXX |
$XXX,XXX |
| XXX XX, XXXX |
XXXXXX XXX XXXX |
$XXX,XXX | |
| XXXXXXXX | XXX XX, XXXX |
XXXXXXX XXX XXXX |
|
| XXX XX, XXXX |
XXXXXX XXX XXXX |
$XXX,XXX | |
| XXXXXXXX | XXX XX, XXXX |
XXXXXXX XXX XXXX |
|
| XXX XX, XXXX |
XXXXXX XXX XXXX |
$XXX,XXX | |
| XXXXXXXX | XXX XX, XXXX |
XXXXXXX XXX XXXX |
|
| XXX XX, XXXX |
XXXXXX XXX XXXX |
$XXX,XXX | |
| XXXXXXXX | XXX XX, XXXX |
XXXXXXX XXX XXXX |
|
| XXX XX, XXXX |
XXXXXX XXX XXXX |
$XXX,XXX | |
| XXXXXXXX | XXX XX, XXXX |
XXXXXXXX XXX XXXX |
|
| XXX XX, XXXX |
XXXXXX XXX XXXX |
$XXX,XXX | |
| XXXXXXXX | XXX XX, XXXX |
XXXXXXXX XXX XXXX |
|
| XXX XX, XXXX |
XXXXXX XXX XXXX |
$XXX,XXX |
| XXXXXXXX XXXX | XXX XX, XXXX | $470,000 XXX XXXX |
| XXXXXXXX XXXXXX | XXX XX, XXXX | $480,000 XXX XXXX |
| XXXXXXXX XXXXXXX | XXX XX, XXXX | XXX XXXX |
| XXXXXXXX XXXXXX | XXX XX, XXXX | $497,500 XXX XXXX |
| XXXXXXXX XXXXXXX | XXX XX, XXXX | XXX XXXX |
| XXXXXXXX XXXXXX | XXX XX, XXXX | $507,000 XXX XXXX |
| XXXXXXXX XXXXXXX | XXX XX, XXXX | XXX XXXX |
| XXXXXXXX XXXXXX | XXX XX, XXXX | $515,000 XXX XXXX |
| XXXXXXXX XXXXXXX | XXX XX, XXXX | XXX XXXX |
| XXXXXXXX XXXXXX | XXX XX, XXXX | $540,000 XXX XXXX |
| XXXXXXXX XXXXXXXX | XXX XX, XXXX | XXX XXXX |
| XXXXXXXX XXXXXX | XXX XX, XXXX | $550,000 XXX XXXX |
| XXXXXXXX XXXXXXXX | XXX XX, XXXX | XXX XXXX |
| XXXXXXXX XXXXXX | XXX XX, XXXX | $575,000 XXX XXXX |

Our Lady of the Lake Catholic Elementary School
Elementary: CatholicPrince of Peace Catholic Elementary School
Elementary: CatholicJersey Public School
Elementary: PublicR L Graham Public School
Elementary: PublicFairwood Public School
Elementary: PublicLake Simcoe Public School
Elementary: PublicBradford Campus
Secondary: PublicOur Lady of the Lake Catholic College High School
Secondary: CatholicSutton District High School
Secondary: PublicDr John M Denison Secondary School
Secondary: PublicKeswick High School
Secondary: PublicNantyr Shores Secondary School
Secondary: Public

