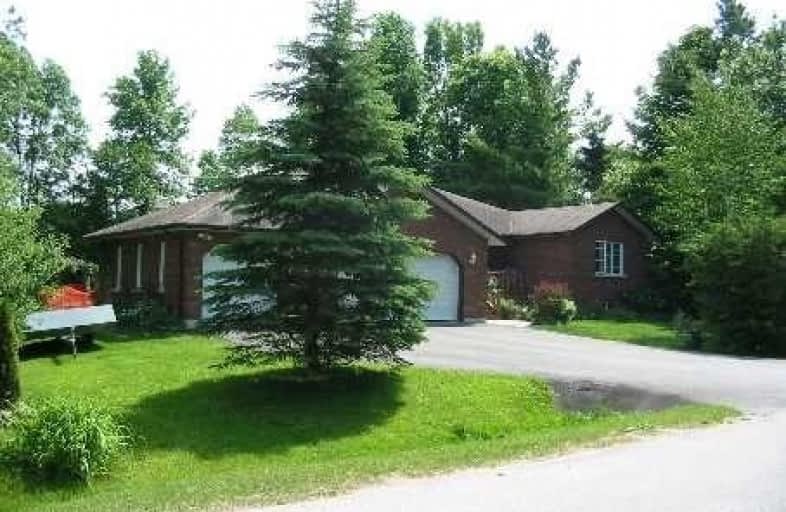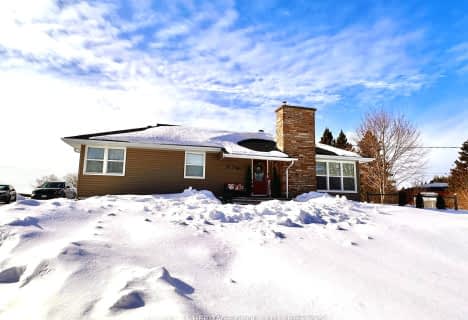
Holy Family Catholic School
Elementary: Catholic
12.85 km
Thorah Central Public School
Elementary: Public
14.07 km
Beaverton Public School
Elementary: Public
13.04 km
Black River Public School
Elementary: Public
12.44 km
Morning Glory Public School
Elementary: Public
2.24 km
McCaskill's Mills Public School
Elementary: Public
10.15 km
Our Lady of the Lake Catholic College High School
Secondary: Catholic
23.18 km
Brock High School
Secondary: Public
11.87 km
Sutton District High School
Secondary: Public
12.12 km
Keswick High School
Secondary: Public
22.48 km
Port Perry High School
Secondary: Public
32.23 km
Uxbridge Secondary School
Secondary: Public
25.08 km






