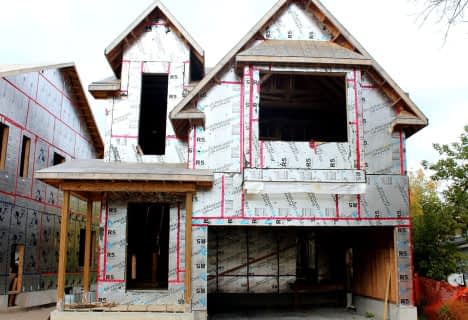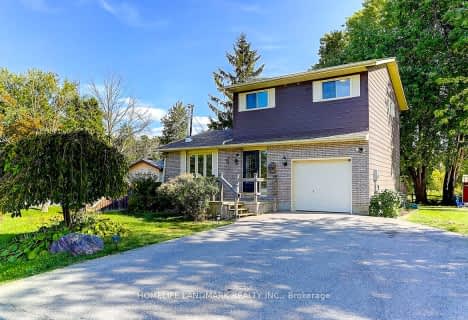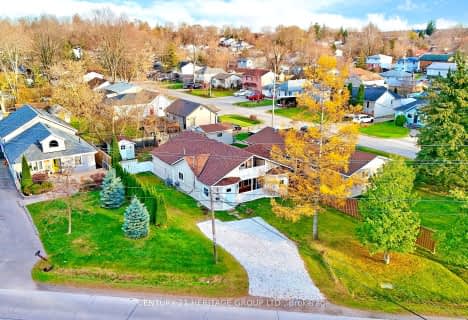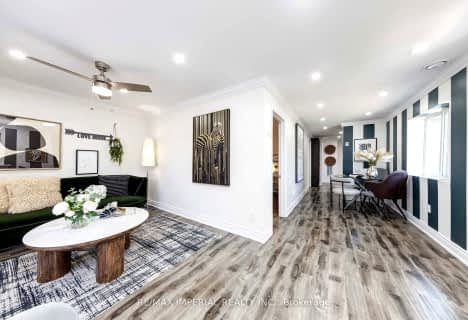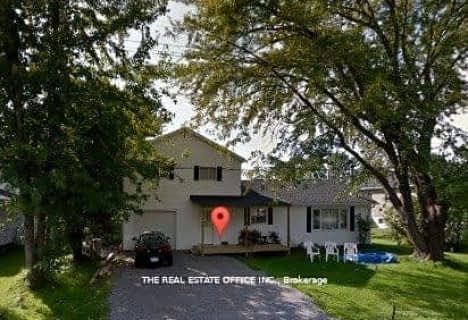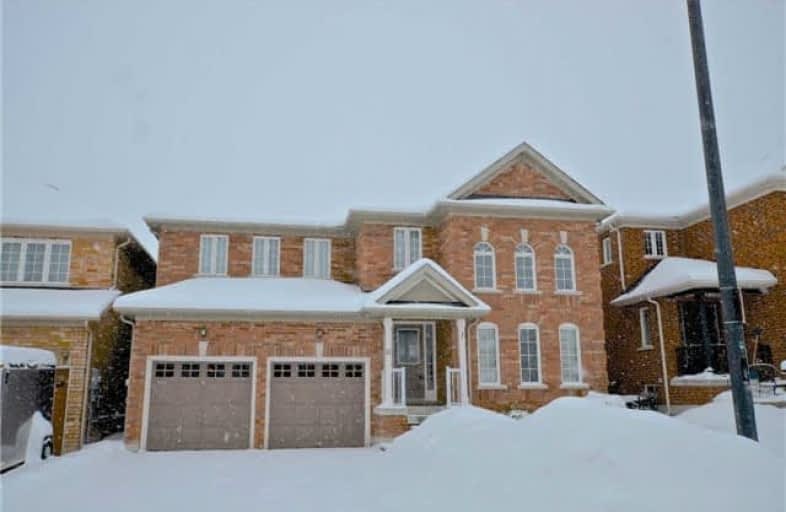
Video Tour

Our Lady of the Lake Catholic Elementary School
Elementary: Catholic
1.87 km
Prince of Peace Catholic Elementary School
Elementary: Catholic
1.83 km
Jersey Public School
Elementary: Public
2.04 km
R L Graham Public School
Elementary: Public
3.06 km
Fairwood Public School
Elementary: Public
3.05 km
Lake Simcoe Public School
Elementary: Public
0.43 km
Bradford Campus
Secondary: Public
11.79 km
Our Lady of the Lake Catholic College High School
Secondary: Catholic
1.89 km
Dr John M Denison Secondary School
Secondary: Public
14.21 km
Sacred Heart Catholic High School
Secondary: Catholic
15.51 km
Keswick High School
Secondary: Public
2.96 km
Huron Heights Secondary School
Secondary: Public
14.77 km


