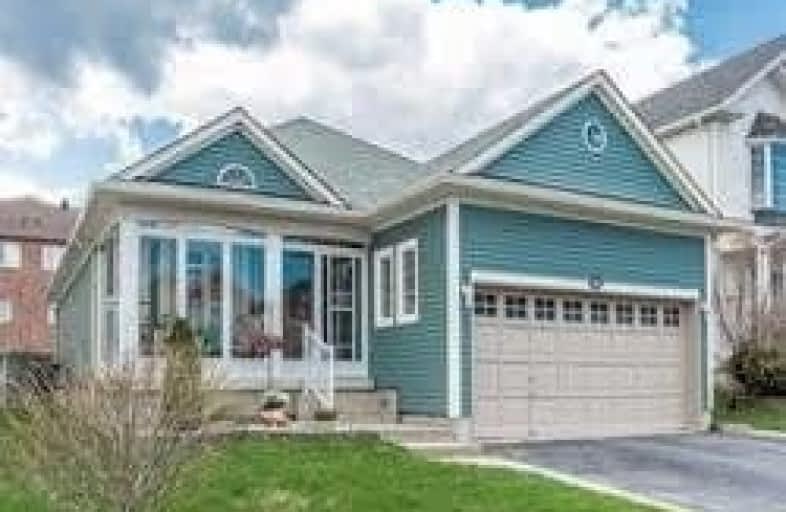Leased on Feb 05, 2019
Note: Property is not currently for sale or for rent.

-
Type: Detached
-
Style: Bungalow
-
Size: 1100 sqft
-
Lease Term: 1 Year
-
Possession: Immediate
-
All Inclusive: N
-
Lot Size: 41.99 x 100.07 Feet
-
Age: 16-30 years
-
Days on Site: 4 Days
-
Added: Feb 02, 2019 (4 days on market)
-
Updated:
-
Last Checked: 3 months ago
-
MLS®#: N4350977
-
Listed By: Living realty inc., brokerage
Remks: Beautiful Home In A Fabulous Community! 3 Bed, 3 Baths And Perfect For Entertaining It Features An Enclosed Sunroom And Open Concept Living/Dining. The Bright Eat-In Kitchen Features Stainless Steel Appliances And Opens Onto The Back Deck With Gazebo, Fenced Backyard With In-Ground Watering System. Downstairs The Games And Family Room Are Finished To Perfection With A 3 Piece Bath And Handy Utility Room Great For Storage.
Extras
Included: S/S Fridge, S/S Oven And Microwave, S/S Dishwasher, Washing Machine & Dryer, In Ground Watering System, Central Vac Equipment, All Elfs, Pool Table, 4 Backyard Chairs And Table, Gazebo, Hot Water (Rental). Some Basement Furniture.
Property Details
Facts for 21 Silverstone Crescent, Georgina
Status
Days on Market: 4
Last Status: Leased
Sold Date: Feb 05, 2019
Closed Date: Mar 01, 2019
Expiry Date: Jun 01, 2019
Sold Price: $1,800
Unavailable Date: Feb 05, 2019
Input Date: Feb 02, 2019
Property
Status: Lease
Property Type: Detached
Style: Bungalow
Size (sq ft): 1100
Age: 16-30
Area: Georgina
Community: Keswick South
Availability Date: Immediate
Inside
Bedrooms: 3
Bathrooms: 3
Kitchens: 1
Rooms: 9
Den/Family Room: Yes
Air Conditioning: Central Air
Fireplace: No
Laundry: Ensuite
Central Vacuum: Y
Washrooms: 3
Utilities
Utilities Included: N
Building
Basement: Finished
Heat Type: Forced Air
Heat Source: Gas
Exterior: Vinyl Siding
Private Entrance: N
Water Supply: Municipal
Special Designation: Unknown
Parking
Driveway: Private
Parking Included: Yes
Garage Spaces: 2
Garage Type: Attached
Covered Parking Spaces: 4
Fees
Cable Included: No
Central A/C Included: Yes
Common Elements Included: No
Heating Included: No
Hydro Included: No
Water Included: No
Highlights
Feature: Public Transit
Land
Cross Street: Leslie & Ravenshoe
Municipality District: Georgina
Fronting On: West
Pool: None
Sewer: Sewers
Lot Depth: 100.07 Feet
Lot Frontage: 41.99 Feet
Payment Frequency: Monthly
Rooms
Room details for 21 Silverstone Crescent, Georgina
| Type | Dimensions | Description |
|---|---|---|
| Kitchen Ground | 3.38 x 5.49 | Ceramic Floor, W/O To Deck, Eat-In Kitchen |
| Laundry Ground | 2.10 x 2.09 | Ceramic Floor, Window, Pantry |
| Living Ground | 3.50 x 2.75 | Hardwood Floor, Bay Window |
| Dining Ground | 3.10 x 3.00 | Hardwood Floor, Open Concept |
| 3rd Br Ground | 3.25 x 3.05 | Broadloom, Double Closet, Window |
| 2nd Br Ground | 2.55 x 3.02 | Broadloom, Double Closet, Window |
| Master Ground | 3.66 x 4.04 | Broadloom, Double Closet |
| Games Lower | 4.06 x 6.76 | Broadloom, Open Concept |
| Family Lower | 9.04 x 3.10 | Broadloom, Dry Bar, 3 Pc Bath |
| XXXXXXXX | XXX XX, XXXX |
XXXXXX XXX XXXX |
$X,XXX |
| XXX XX, XXXX |
XXXXXX XXX XXXX |
$X,XXX | |
| XXXXXXXX | XXX XX, XXXX |
XXXXXX XXX XXXX |
$X,XXX |
| XXX XX, XXXX |
XXXXXX XXX XXXX |
$X,XXX | |
| XXXXXXXX | XXX XX, XXXX |
XXXX XXX XXXX |
$XXX,XXX |
| XXX XX, XXXX |
XXXXXX XXX XXXX |
$XXX,XXX | |
| XXXXXXXX | XXX XX, XXXX |
XXXXXX XXX XXXX |
$X,XXX |
| XXX XX, XXXX |
XXXXXX XXX XXXX |
$X,XXX | |
| XXXXXXXX | XXX XX, XXXX |
XXXXXX XXX XXXX |
$X,XXX |
| XXX XX, XXXX |
XXXXXX XXX XXXX |
$X,XXX | |
| XXXXXXXX | XXX XX, XXXX |
XXXX XXX XXXX |
$XXX,XXX |
| XXX XX, XXXX |
XXXXXX XXX XXXX |
$XXX,XXX |
| XXXXXXXX XXXXXX | XXX XX, XXXX | $1,800 XXX XXXX |
| XXXXXXXX XXXXXX | XXX XX, XXXX | $1,800 XXX XXXX |
| XXXXXXXX XXXXXX | XXX XX, XXXX | $1,750 XXX XXXX |
| XXXXXXXX XXXXXX | XXX XX, XXXX | $1,750 XXX XXXX |
| XXXXXXXX XXXX | XXX XX, XXXX | $565,000 XXX XXXX |
| XXXXXXXX XXXXXX | XXX XX, XXXX | $589,900 XXX XXXX |
| XXXXXXXX XXXXXX | XXX XX, XXXX | $1,800 XXX XXXX |
| XXXXXXXX XXXXXX | XXX XX, XXXX | $1,800 XXX XXXX |
| XXXXXXXX XXXXXX | XXX XX, XXXX | $1,750 XXX XXXX |
| XXXXXXXX XXXXXX | XXX XX, XXXX | $1,750 XXX XXXX |
| XXXXXXXX XXXX | XXX XX, XXXX | $565,000 XXX XXXX |
| XXXXXXXX XXXXXX | XXX XX, XXXX | $589,900 XXX XXXX |

Our Lady of the Lake Catholic Elementary School
Elementary: CatholicPrince of Peace Catholic Elementary School
Elementary: CatholicJersey Public School
Elementary: PublicR L Graham Public School
Elementary: PublicFairwood Public School
Elementary: PublicLake Simcoe Public School
Elementary: PublicBradford Campus
Secondary: PublicOur Lady of the Lake Catholic College High School
Secondary: CatholicDr John M Denison Secondary School
Secondary: PublicSacred Heart Catholic High School
Secondary: CatholicKeswick High School
Secondary: PublicHuron Heights Secondary School
Secondary: Public

