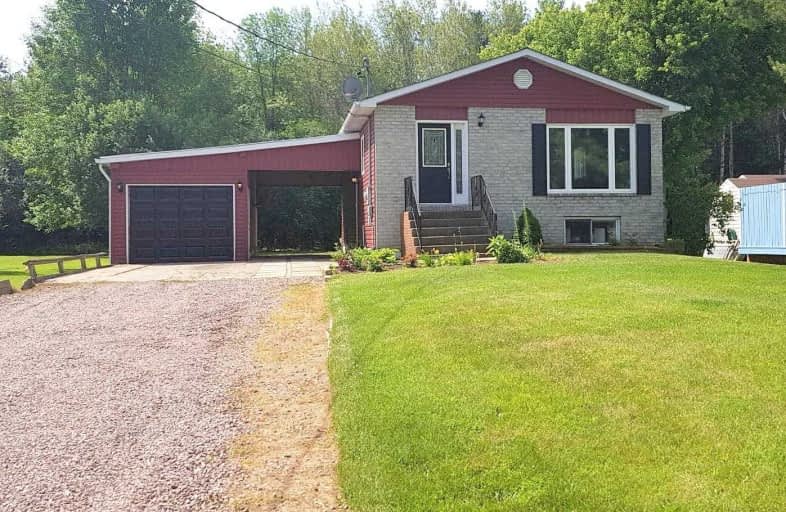
Holy Family Catholic School
Elementary: Catholic
13.62 km
Thorah Central Public School
Elementary: Public
14.83 km
Beaverton Public School
Elementary: Public
13.84 km
Black River Public School
Elementary: Public
12.30 km
Morning Glory Public School
Elementary: Public
2.39 km
McCaskill's Mills Public School
Elementary: Public
10.38 km
Our Lady of the Lake Catholic College High School
Secondary: Catholic
22.71 km
Brock High School
Secondary: Public
12.11 km
Sutton District High School
Secondary: Public
11.93 km
Keswick High School
Secondary: Public
22.03 km
Port Perry High School
Secondary: Public
31.64 km
Uxbridge Secondary School
Secondary: Public
24.31 km



