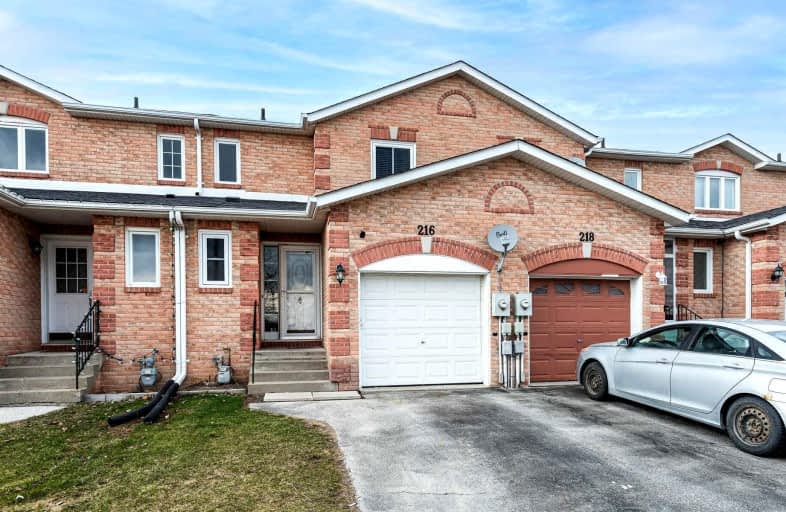Sold on May 10, 2022
Note: Property is not currently for sale or for rent.

-
Type: Att/Row/Twnhouse
-
Style: 2-Storey
-
Size: 1100 sqft
-
Lot Size: 6 x 30 Metres
-
Age: 16-30 years
-
Taxes: $3,186 per year
-
Days on Site: 35 Days
-
Added: Apr 05, 2022 (1 month on market)
-
Updated:
-
Last Checked: 3 months ago
-
MLS®#: N5564760
-
Listed By: Royal lepage rcr realty, brokerage
Super Prime Location, Very Desirable Family Friendly Neighborhood. Walk To Schools, Park, Walking Trails, Shopping, Lake, Etc. 1 Minute To 404. Bright & Spacious Affordable Home, New Carpet On Stairway & Fresh Paint, Eat In Kitchen, W/O To Deck & Fully Fenced Yard. Beautiful Views - Move In & Enjoy. 5 Yr Old Shingles, Central Air, New Windows In Front Of Home, Roughed In Bthrm In Bsmt & Extra Bdrm.Best Deal In Keswick!
Extras
Incl: Fridge,Stove,Microwave,B/I Dishwasher.Washer & Dryer & Washtub, Central Air,Water Softener "As Is" Condition, All Window Coverings. Exclude Hwt (R) - Reliance $30.32/Month-Transferable.
Property Details
Facts for 216 Fairwood Drive, Georgina
Status
Days on Market: 35
Last Status: Sold
Sold Date: May 10, 2022
Closed Date: Jun 03, 2022
Expiry Date: Aug 05, 2022
Sold Price: $710,000
Unavailable Date: May 10, 2022
Input Date: Apr 05, 2022
Property
Status: Sale
Property Type: Att/Row/Twnhouse
Style: 2-Storey
Size (sq ft): 1100
Age: 16-30
Area: Georgina
Community: Keswick South
Availability Date: 30 Days/Tba
Inside
Bedrooms: 3
Bathrooms: 2
Kitchens: 1
Rooms: 7
Den/Family Room: No
Air Conditioning: Central Air
Fireplace: No
Laundry Level: Lower
Central Vacuum: N
Washrooms: 2
Utilities
Electricity: Yes
Gas: Yes
Cable: Available
Telephone: Available
Building
Basement: Full
Basement 2: Part Fin
Heat Type: Forced Air
Heat Source: Gas
Exterior: Brick
Elevator: N
UFFI: No
Water Supply: Municipal
Special Designation: Unknown
Parking
Driveway: Private
Garage Spaces: 1
Garage Type: Attached
Covered Parking Spaces: 2
Total Parking Spaces: 2
Fees
Tax Year: 2021
Tax Legal Description: Blk 50 Pt Lt 7 Con 3
Taxes: $3,186
Highlights
Feature: Fenced Yard
Feature: Park
Feature: Public Transit
Feature: Rec Centre
Feature: School
Land
Cross Street: Biscayne / Roselm
Municipality District: Georgina
Fronting On: North
Pool: None
Sewer: Sewers
Lot Depth: 30 Metres
Lot Frontage: 6 Metres
Acres: < .50
Zoning: Residential
Waterfront: None
Additional Media
- Virtual Tour: http://tours.dgvirtualtours.com/1979737?idx=1
Rooms
Room details for 216 Fairwood Drive, Georgina
| Type | Dimensions | Description |
|---|---|---|
| Kitchen Ground | 2.60 x 3.10 | |
| Breakfast Ground | 2.60 x 3.20 | W/O To Deck |
| Living Ground | 3.10 x 6.70 | Combined W/Dining, Laminate |
| Prim Bdrm 2nd | 3.50 x 4.00 | Closet, Ceiling Fan |
| 2nd Br 2nd | 3.00 x 4.20 | Closet |
| 3rd Br 2nd | 2.64 x 3.23 | Closet |
| Foyer Ground | 2.00 x 2.16 |
| XXXXXXXX | XXX XX, XXXX |
XXXX XXX XXXX |
$XXX,XXX |
| XXX XX, XXXX |
XXXXXX XXX XXXX |
$XXX,XXX |
| XXXXXXXX XXXX | XXX XX, XXXX | $710,000 XXX XXXX |
| XXXXXXXX XXXXXX | XXX XX, XXXX | $749,900 XXX XXXX |

Our Lady of the Lake Catholic Elementary School
Elementary: CatholicPrince of Peace Catholic Elementary School
Elementary: CatholicJersey Public School
Elementary: PublicW J Watson Public School
Elementary: PublicR L Graham Public School
Elementary: PublicFairwood Public School
Elementary: PublicBradford Campus
Secondary: PublicOur Lady of the Lake Catholic College High School
Secondary: CatholicSutton District High School
Secondary: PublicDr John M Denison Secondary School
Secondary: PublicKeswick High School
Secondary: PublicNantyr Shores Secondary School
Secondary: Public- 4 bath
- 3 bed
- 2000 sqft
36 Paulgrave Avenue, Georgina, Ontario • L4P 0E7 • Keswick South



