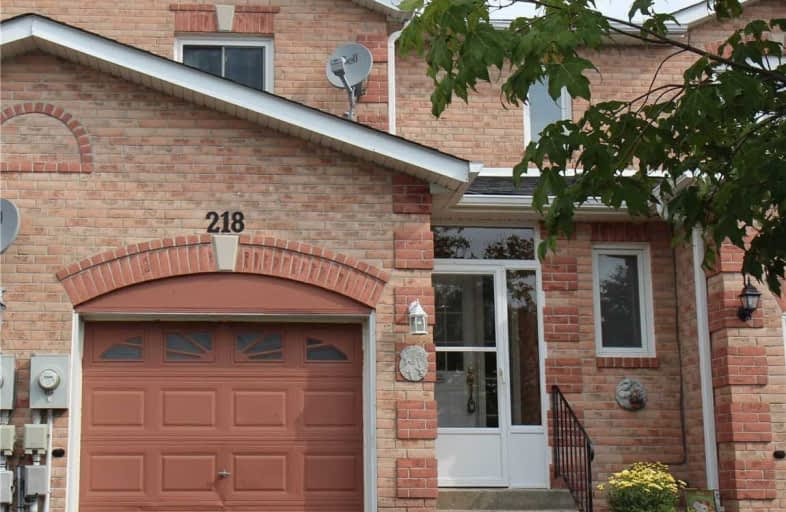Sold on Jul 27, 2020
Note: Property is not currently for sale or for rent.

-
Type: Att/Row/Twnhouse
-
Style: 2-Storey
-
Size: 1100 sqft
-
Lot Size: 19.69 x 98.47 Feet
-
Age: 16-30 years
-
Taxes: $3,146 per year
-
Days on Site: 8 Days
-
Added: Jul 19, 2020 (1 week on market)
-
Updated:
-
Last Checked: 3 months ago
-
MLS®#: N4836501
-
Listed By: Re/max all-stars realty inc., brokerage
Brick Freehold Townhome 1264 Sq.Ft. Perfect For Downsizer Or First Time Buyer! Great Location In Desirable Family Neighbourhood Near All Amenities-Parks-Schools-Plazas! Hardwood Strip Flring&Ceramic On Main Level, Kit Pantry-Natural Oak, Brite Breakfast Area W/Walkout To Wood Deck, Fenced Yard! Double Front Closet&Linen Closet. 800 Series Drs Thruout. Recently Re-Shingled! Quick Commute To Hwy 404! New Master Wndw! Only Townhome With Its Own Front Lawn.
Extras
Elf's,Blinds-Drapes-Rods,Fan,Fridge,Newer(Stove,Dishwasher),Washer,Dryer,Walk-In Hydro Therapy Tub,Ghwtr-$30.70 Mo, Hydro $102 Mo-Gas $60.00 Mo, Front Porch Step-In Enclosure! Nice Gardens, Landscaping! South Exposure!
Property Details
Facts for 218 Fairwood Drive, Georgina
Status
Days on Market: 8
Last Status: Sold
Sold Date: Jul 27, 2020
Closed Date: Sep 25, 2020
Expiry Date: Oct 30, 2020
Sold Price: $489,900
Unavailable Date: Jul 27, 2020
Input Date: Jul 19, 2020
Property
Status: Sale
Property Type: Att/Row/Twnhouse
Style: 2-Storey
Size (sq ft): 1100
Age: 16-30
Area: Georgina
Community: Keswick South
Availability Date: Preferred
Inside
Bedrooms: 3
Bathrooms: 2
Kitchens: 1
Rooms: 8
Den/Family Room: No
Air Conditioning: Central Air
Fireplace: No
Laundry Level: Lower
Central Vacuum: N
Washrooms: 2
Utilities
Electricity: Yes
Gas: Yes
Cable: Available
Telephone: Yes
Building
Basement: Unfinished
Heat Type: Forced Air
Heat Source: Gas
Exterior: Brick
Water Supply: Municipal
Special Designation: Unknown
Parking
Driveway: Private
Garage Spaces: 1
Garage Type: Built-In
Covered Parking Spaces: 2
Total Parking Spaces: 3
Fees
Tax Year: 2020
Tax Legal Description: Pl 65M3332 Pt Blk 50, Pt 9, 65R21633 York
Taxes: $3,146
Highlights
Feature: Clear View
Land
Cross Street: Biscayne/Roselm/Fair
Municipality District: Georgina
Fronting On: North
Parcel Number: 034760968
Pool: None
Sewer: Sewers
Lot Depth: 98.47 Feet
Lot Frontage: 19.69 Feet
Lot Irregularities: Fenced,Landscaped, Sl
Acres: < .50
Zoning: Res
Rooms
Room details for 218 Fairwood Drive, Georgina
| Type | Dimensions | Description |
|---|---|---|
| Foyer Ground | 2.24 x 4.10 | Hardwood Floor, Double Closet, South View |
| Living Ground | 2.30 x 4.52 | Hardwood Floor, Open Concept, O/Looks Dining |
| Dining Ground | 2.30 x 3.11 | Hardwood Floor, O/Looks Backyard, Open Concept |
| Kitchen Ground | 2.53 x 2.97 | Ceramic Floor, Ceramic Back Splash, Pantry |
| Breakfast Ground | 2.53 x 2.63 | Ceramic Floor, W/O To Deck, O/Looks Garden |
| Master 2nd | 3.36 x 4.01 | Broadloom, His/Hers Closets, South View |
| 2nd Br 2nd | 3.00 x 3.60 | Broadloom, Ceiling Fan, Double Closet |
| 3rd Br 2nd | 2.66 x 3.20 | Broadloom, Double Closet, Colonial Doors |
| XXXXXXXX | XXX XX, XXXX |
XXXX XXX XXXX |
$XXX,XXX |
| XXX XX, XXXX |
XXXXXX XXX XXXX |
$XXX,XXX |
| XXXXXXXX XXXX | XXX XX, XXXX | $489,900 XXX XXXX |
| XXXXXXXX XXXXXX | XXX XX, XXXX | $484,900 XXX XXXX |

Our Lady of the Lake Catholic Elementary School
Elementary: CatholicPrince of Peace Catholic Elementary School
Elementary: CatholicJersey Public School
Elementary: PublicW J Watson Public School
Elementary: PublicR L Graham Public School
Elementary: PublicFairwood Public School
Elementary: PublicBradford Campus
Secondary: PublicOur Lady of the Lake Catholic College High School
Secondary: CatholicSutton District High School
Secondary: PublicDr John M Denison Secondary School
Secondary: PublicKeswick High School
Secondary: PublicNantyr Shores Secondary School
Secondary: Public

