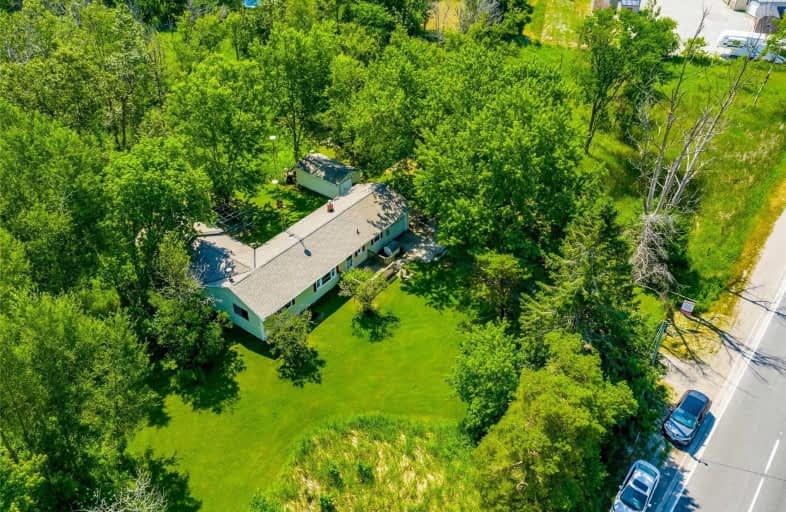Note: Property is not currently for sale or for rent.

-
Type: Detached
-
Style: Bungalow
-
Lot Size: 585.01 x 614.5 Feet
-
Age: No Data
-
Taxes: $4,521 per year
-
Days on Site: 25 Days
-
Added: Jul 06, 2020 (3 weeks on market)
-
Updated:
-
Last Checked: 3 months ago
-
MLS®#: N4819042
-
Listed By: Royal lepage your community realty, brokerage
Located In A High Profile Location Just Minutes To Hwy 404. Previously Operated As A Boarding Kennel. It's Central Location Is Ideal For Those Looking For An Easy Commute To Several Towns. Also Quite Suited For A Home Based Business With An Approx 40'X20' Ins/Htd Metal Building W/ Metal Roof. Convenient 4 Pc Bath On Site. Ample Bungalow Is Clean Providing 3 Bdrms & 2 Bath + Is Well Maintained.
Extras
2 Wells, 2 Septic Tanks (750 Gallons + 1000 Gallon), Pump For Metal Building Currently Not Hooked Up.
Property Details
Facts for 22805 Ontario 48, Georgina
Status
Days on Market: 25
Last Status: Sold
Sold Date: Jul 31, 2020
Closed Date: Aug 31, 2020
Expiry Date: Oct 31, 2020
Sold Price: $690,000
Unavailable Date: Jul 31, 2020
Input Date: Jul 06, 2020
Property
Status: Sale
Property Type: Detached
Style: Bungalow
Area: Georgina
Community: Baldwin
Availability Date: 60 Days, Tba
Inside
Bedrooms: 3
Bathrooms: 3
Kitchens: 1
Rooms: 7
Den/Family Room: Yes
Air Conditioning: None
Fireplace: Yes
Washrooms: 3
Utilities
Electricity: Yes
Gas: No
Cable: No
Telephone: Available
Building
Basement: Crawl Space
Heat Type: Radiant
Heat Source: Wood
Exterior: Other
Water Supply Type: Dug Well
Water Supply: Well
Special Designation: Unknown
Other Structures: Kennel
Other Structures: Workshop
Parking
Driveway: Pvt Double
Garage Spaces: 1
Garage Type: Attached
Covered Parking Spaces: 10
Total Parking Spaces: 11
Fees
Tax Year: 2019
Tax Legal Description: Pt Lt 1Con8 N Gwillimbury As In R543563 ; Georgina
Taxes: $4,521
Highlights
Feature: Level
Feature: River/Stream
Land
Cross Street: Ravenshoe Rd + Hwy 4
Municipality District: Georgina
Fronting On: East
Parcel Number: 034630084
Pool: None
Sewer: Septic
Lot Depth: 614.5 Feet
Lot Frontage: 585.01 Feet
Lot Irregularities: Irreg 7.26 Acres Per
Acres: 5-9.99
Additional Media
- Virtual Tour: https://unbranded.youriguide.com/22805_highway_48_georgina_on
Rooms
Room details for 22805 Ontario 48, Georgina
| Type | Dimensions | Description |
|---|---|---|
| Kitchen Main | 3.07 x 4.57 | Pantry, Access To Garage, Pellet |
| Living Main | 3.00 x 6.10 | Combined W/Dining, Picture Window |
| Dining Main | 2.88 x 3.32 | Combined W/Dining, Picture Window, Closet |
| Family Main | 4.75 x 5.91 | Wood Stove, W/I Closet |
| Master Main | 4.25 x 4.84 | 4 Pc Ensuite |
| Br Main | 4.41 x 4.81 | W/O To Yard |
| Br Main | 2.76 x 3.27 | Closet |
| Pantry Main | 1.18 x 3.06 |
| XXXXXXXX | XXX XX, XXXX |
XXXX XXX XXXX |
$XXX,XXX |
| XXX XX, XXXX |
XXXXXX XXX XXXX |
$XXX,XXX |
| XXXXXXXX XXXX | XXX XX, XXXX | $690,000 XXX XXXX |
| XXXXXXXX XXXXXX | XXX XX, XXXX | $699,900 XXX XXXX |

St Bernadette's Catholic Elementary School
Elementary: CatholicBlack River Public School
Elementary: PublicSutton Public School
Elementary: PublicMount Albert Public School
Elementary: PublicRobert Munsch Public School
Elementary: PublicFairwood Public School
Elementary: PublicOur Lady of the Lake Catholic College High School
Secondary: CatholicSutton District High School
Secondary: PublicSacred Heart Catholic High School
Secondary: CatholicKeswick High School
Secondary: PublicHuron Heights Secondary School
Secondary: PublicNewmarket High School
Secondary: Public

