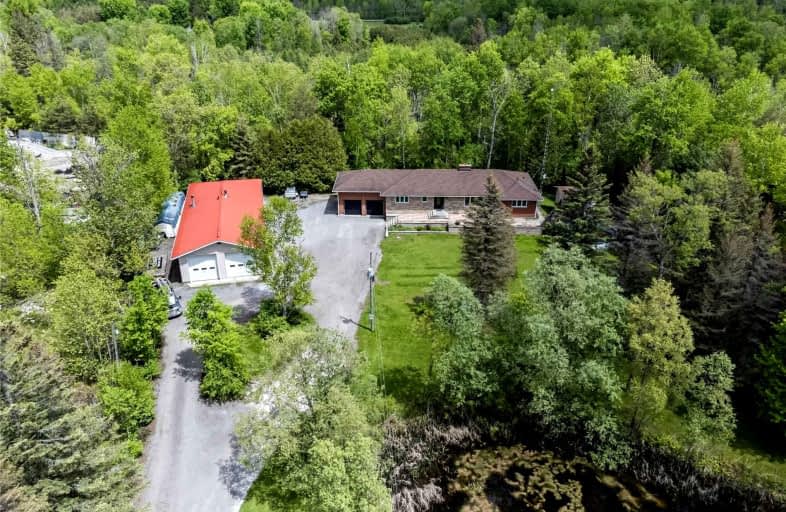Sold on Sep 30, 2022
Note: Property is not currently for sale or for rent.

-
Type: Detached
-
Style: Bungalow
-
Size: 2000 sqft
-
Lot Size: 207.4 x 300.89 Feet
-
Age: No Data
-
Taxes: $5,700 per year
-
Days on Site: 7 Days
-
Added: Sep 23, 2022 (1 week on market)
-
Updated:
-
Last Checked: 3 months ago
-
MLS®#: N5773823
-
Listed By: Re/max west realty inc., brokerage
Rare Ru-8 Zoning Allows For Home Based Business In Workshop. See Attached Zoning Sheet. Very Private Lot On 1.3 Acres With Large Pond!! Walk-Out Bsmt W/ 1 Bedrm Apartment. 2400 Sqft Insulated Shop W/ 2 Drive-In Doors, Separate Furnace & 100 Amp Panel. Building Has Steel Roof, Storage Space & Extensive Parking. Great Signage On Hwy 48. Turnkey Property With Massive Split-Bedroom Floorplan. Suitable For Large Family Or Rental Income. Many Updates Throughout Including Windows, Doors, Shingles, Attic Spray-Foam Insulation. Drilled Well & Recently Inspected Septic. Live-Work Setup Allowing For Residential Financing With Tax Benefits Of Home Business. 1 Hour To Downtown To. 10 Mins To Hwy 404, Shops & Steps To Lake.
Extras
Elfs, Wind. Cover.,Wash/Dry, 2 Fridges,2 Stoves,B/I Dish. & Micro. Excl Elfs Prim. Bdrm & Liv. Rm. Hwt (R) 2 Furnaces,Cac, 200 Amps Main Panel. 3 Stoves. Uv Water Filter, Iron Filter,Softener & R/O In Kit. Above Grd Pool & Equip. Pool Shed.
Property Details
Facts for 22999 Hwy 48, Georgina
Status
Days on Market: 7
Last Status: Sold
Sold Date: Sep 30, 2022
Closed Date: Dec 29, 2022
Expiry Date: May 30, 2023
Sold Price: $1,250,000
Unavailable Date: Sep 30, 2022
Input Date: Sep 23, 2022
Prior LSC: Listing with no contract changes
Property
Status: Sale
Property Type: Detached
Style: Bungalow
Size (sq ft): 2000
Area: Georgina
Community: Baldwin
Availability Date: 60-90 Days
Inside
Bedrooms: 4
Bedrooms Plus: 1
Bathrooms: 4
Kitchens: 1
Kitchens Plus: 1
Rooms: 7
Den/Family Room: No
Air Conditioning: Central Air
Fireplace: Yes
Laundry Level: Lower
Washrooms: 4
Building
Basement: Apartment
Basement 2: Fin W/O
Heat Type: Forced Air
Heat Source: Oil
Exterior: Brick
Water Supply: Well
Special Designation: Unknown
Parking
Driveway: Private
Garage Spaces: 2
Garage Type: Attached
Covered Parking Spaces: 12
Total Parking Spaces: 14
Fees
Tax Year: 2022
Tax Legal Description: Pt Lt 2 Con 8 N Gwillimbury Pt L 65R1101; Georgina
Taxes: $5,700
Land
Cross Street: Hwy 48 & Ravenshoe
Municipality District: Georgina
Fronting On: East
Pool: Abv Grnd
Sewer: Septic
Lot Depth: 300.89 Feet
Lot Frontage: 207.4 Feet
Lot Irregularities: 1.5 Acres
Acres: .50-1.99
Zoning: Ru-8-Mixed-Use
Rooms
Room details for 22999 Hwy 48, Georgina
| Type | Dimensions | Description |
|---|---|---|
| Living Ground | 4.20 x 6.10 | Hardwood Floor, O/Looks Frontyard, Fireplace |
| Dining Bsmt | 4.00 x 5.10 | Hardwood Floor, O/Looks Backyard, 2 Pc Bath |
| Kitchen Bsmt | 3.90 x 6.10 | Ceramic Floor, Eat-In Kitchen, Country Kitchen |
| 2nd Br Bsmt | 3.50 x 3.60 | Hardwood Floor, O/Looks Backyard |
| 3rd Br Bsmt | 3.30 x 3.90 | Hardwood Floor, Closet |
| 4th Br Bsmt | 3.10 x 3.10 | Hardwood Floor, Closet, O/Looks Backyard |
| Prim Bdrm Bsmt | 3.73 x 4.40 | Hardwood Floor, Double Closet, 3 Pc Ensuite |
| Family Bsmt | 3.80 x 5.40 | W/O To Yard, 3 Pc Bath, Above Grade Window |
| Kitchen Bsmt | 3.62 x 4.25 | Hardwood Floor, Above Grade Window |
| Office Bsmt | 3.80 x 4.90 | Hardwood Floor, Above Grade Window |
| Br Bsmt | 2.95 x 3.85 | Hardwood Floor, Closet, Above Grade Window |
| XXXXXXXX | XXX XX, XXXX |
XXXX XXX XXXX |
$X,XXX,XXX |
| XXX XX, XXXX |
XXXXXX XXX XXXX |
$X,XXX,XXX | |
| XXXXXXXX | XXX XX, XXXX |
XXXXXXX XXX XXXX |
|
| XXX XX, XXXX |
XXXXXX XXX XXXX |
$X,XXX,XXX | |
| XXXXXXXX | XXX XX, XXXX |
XXXXXXX XXX XXXX |
|
| XXX XX, XXXX |
XXXXXX XXX XXXX |
$X,XXX,XXX | |
| XXXXXXXX | XXX XX, XXXX |
XXXXXXX XXX XXXX |
|
| XXX XX, XXXX |
XXXXXX XXX XXXX |
$X,XXX,XXX |
| XXXXXXXX XXXX | XXX XX, XXXX | $1,250,000 XXX XXXX |
| XXXXXXXX XXXXXX | XXX XX, XXXX | $1,100,000 XXX XXXX |
| XXXXXXXX XXXXXXX | XXX XX, XXXX | XXX XXXX |
| XXXXXXXX XXXXXX | XXX XX, XXXX | $2,048,888 XXX XXXX |
| XXXXXXXX XXXXXXX | XXX XX, XXXX | XXX XXXX |
| XXXXXXXX XXXXXX | XXX XX, XXXX | $2,098,888 XXX XXXX |
| XXXXXXXX XXXXXXX | XXX XX, XXXX | XXX XXXX |
| XXXXXXXX XXXXXX | XXX XX, XXXX | $2,098,888 XXX XXXX |

St Bernadette's Catholic Elementary School
Elementary: CatholicBlack River Public School
Elementary: PublicSutton Public School
Elementary: PublicMount Albert Public School
Elementary: PublicRobert Munsch Public School
Elementary: PublicFairwood Public School
Elementary: PublicOur Lady of the Lake Catholic College High School
Secondary: CatholicSutton District High School
Secondary: PublicSacred Heart Catholic High School
Secondary: CatholicKeswick High School
Secondary: PublicHuron Heights Secondary School
Secondary: PublicNewmarket High School
Secondary: Public

