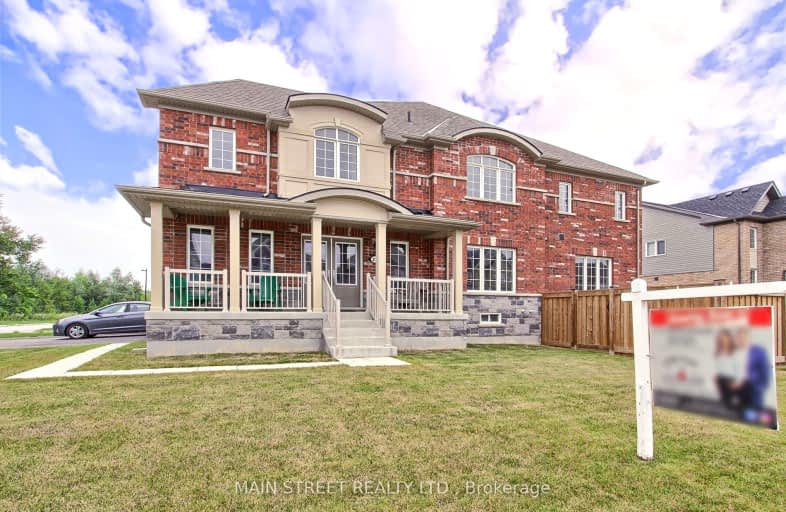Car-Dependent
- Almost all errands require a car.
8
/100
Some Transit
- Most errands require a car.
25
/100
Somewhat Bikeable
- Most errands require a car.
25
/100

St Bernadette's Catholic Elementary School
Elementary: Catholic
1.80 km
Black River Public School
Elementary: Public
1.75 km
Sutton Public School
Elementary: Public
1.64 km
Morning Glory Public School
Elementary: Public
8.76 km
W J Watson Public School
Elementary: Public
11.49 km
Fairwood Public School
Elementary: Public
12.19 km
Our Lady of the Lake Catholic College High School
Secondary: Catholic
13.50 km
Sutton District High School
Secondary: Public
1.23 km
Sacred Heart Catholic High School
Secondary: Catholic
28.35 km
Keswick High School
Secondary: Public
12.60 km
Nantyr Shores Secondary School
Secondary: Public
16.56 km
Huron Heights Secondary School
Secondary: Public
27.77 km
-
Jacksons Point Park
Georgina ON 2.74km -
Jackson's Point
Georgina ON 2.87km -
Bonnie Park
BONNIE Blvd, Georgina 3.05km
-
TD Canada Trust ATM
20865 Dalton Rd, Sutton West ON L0E 1R0 1.38km -
TD Bank Financial Group
20865 Dalton Rd, Sutton ON L0E 1R0 1.37km -
CIBC
20875 Dalton Rd, Sutton West ON L0E 1R0 1.4km


