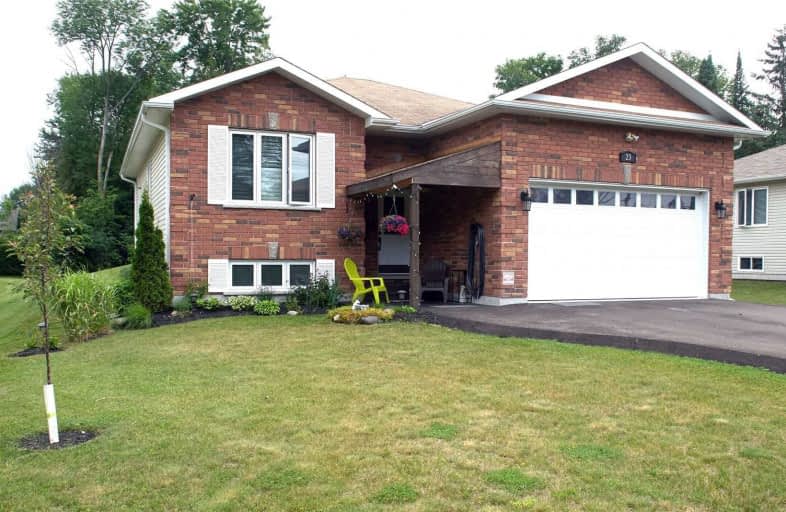
Holy Family Catholic School
Elementary: Catholic
15.10 km
Thorah Central Public School
Elementary: Public
16.23 km
Beaverton Public School
Elementary: Public
15.41 km
Sunderland Public School
Elementary: Public
12.00 km
Morning Glory Public School
Elementary: Public
4.01 km
McCaskill's Mills Public School
Elementary: Public
10.39 km
Our Lady of the Lake Catholic College High School
Secondary: Catholic
22.41 km
Brock High School
Secondary: Public
12.11 km
Sutton District High School
Secondary: Public
12.48 km
Keswick High School
Secondary: Public
21.81 km
Port Perry High School
Secondary: Public
29.84 km
Uxbridge Secondary School
Secondary: Public
22.35 km




