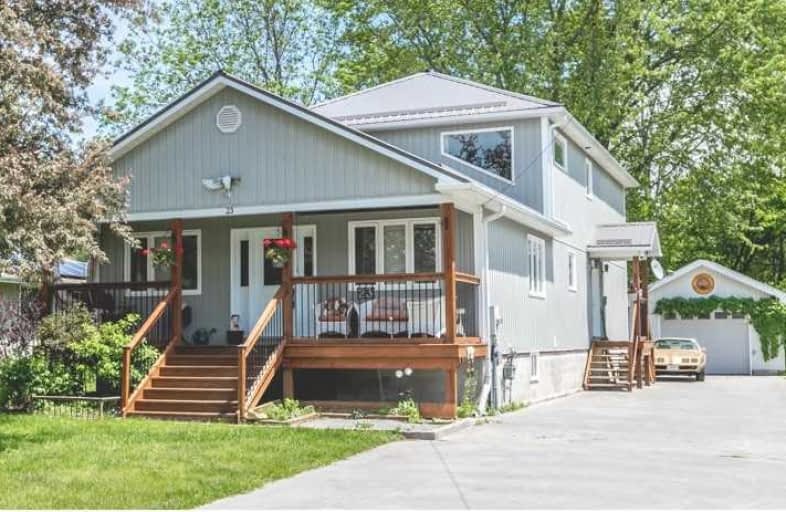Sold on Aug 30, 2019
Note: Property is not currently for sale or for rent.

-
Type: Detached
-
Style: 2-Storey
-
Size: 2500 sqft
-
Lot Size: 66.02 x 202.78 Feet
-
Age: 6-15 years
-
Taxes: $4,805 per year
-
Days on Site: 66 Days
-
Added: Sep 07, 2019 (2 months on market)
-
Updated:
-
Last Checked: 3 months ago
-
MLS®#: N4497103
-
Listed By: Royal lepage your community realty, brokerage
Enjoy Luxury In This 10Yr Young, 2800 Sqfoot Custom-Built Home On Massive Premium Lot. This Charming Country Home Features A 2nd-Level Fam Room, 11' Cathedral Ceilings, Cstm Hardwood Floors & Doors, Mudroom W/Triple Closets, Travertine Tile, Granite Counters In Ktchn & Master To Impress W/ Custom Built-Ins, W/I Closet, Juliette Balcony & 5Pc Ensuite With 2-Person Jet/Spa Tub (W/Radio&Lights) Jet Shower, & Dbl Sinks. Detached&Insulated 12X30' Garage W/Hydro.
Extras
Upgrades!! Massive 5' High & Dry Crawlspace! 10+ Car Concrete Driveway, Sprayfoam Insulation, Steel Roof, Hwt-On Demand. Incl: W/Cs, Elfs, Stove, Fridge, Dw, Barfridge, Washer, Dryer, Hwt, Built-In Closets & B/I - Fam Room.
Property Details
Facts for 23 Queen Street, Georgina
Status
Days on Market: 66
Last Status: Sold
Sold Date: Aug 30, 2019
Closed Date: Sep 27, 2019
Expiry Date: Aug 31, 2019
Sold Price: $766,000
Unavailable Date: Aug 30, 2019
Input Date: Jun 25, 2019
Property
Status: Sale
Property Type: Detached
Style: 2-Storey
Size (sq ft): 2500
Age: 6-15
Area: Georgina
Community: Sutton & Jackson's Point
Availability Date: Tba
Inside
Bedrooms: 4
Bathrooms: 3
Kitchens: 1
Rooms: 10
Den/Family Room: Yes
Air Conditioning: Central Air
Fireplace: No
Laundry Level: Main
Washrooms: 3
Building
Basement: Crawl Space
Heat Type: Forced Air
Heat Source: Gas
Exterior: Vinyl Siding
Water Supply: Municipal
Special Designation: Unknown
Other Structures: Garden Shed
Parking
Driveway: Pvt Double
Garage Spaces: 2
Garage Type: Detached
Covered Parking Spaces: 10
Total Parking Spaces: 12
Fees
Tax Year: 2019
Tax Legal Description: Pt Lt 4 Blk 31 Pl 69 Sutton As In R685793 ; Georg
Taxes: $4,805
Highlights
Feature: Beach
Feature: Campground
Feature: Fenced Yard
Feature: Golf
Feature: Park
Feature: Public Transit
Land
Cross Street: Queenst/Kingst
Municipality District: Georgina
Fronting On: East
Pool: None
Sewer: Sewers
Lot Depth: 202.78 Feet
Lot Frontage: 66.02 Feet
Additional Media
- Virtual Tour: http://wylieford.homelistingtours.com/listing2/23-queen-st
Rooms
Room details for 23 Queen Street, Georgina
| Type | Dimensions | Description |
|---|---|---|
| Living Ground | 7.60 x 6.68 | Pot Lights, Cathedral Ceiling, W/O To Porch |
| Dining Ground | 7.60 x 6.23 | Pot Lights, Combined W/Living, Cathedral Ceiling |
| Kitchen Ground | 4.91 x 5.25 | Granite Counter, Backsplash, Stainless Steel Appl |
| Mudroom Ground | 1.80 x 3.71 | Tile Floor, W/O To Deck, Heated Floor |
| Laundry Ground | 0.82 x 2.56 | Heated Floor, B/I Closet, 2 Pc Bath |
| Master Ground | 5.68 x 4.63 | W/I Closet, Juliette Balcony, B/I Closet |
| 2nd Br 2nd | 3.94 x 3.64 | Hardwood Floor, Double Closet, Large Window |
| 3rd Br 2nd | 4.17 x 3.64 | Hardwood Floor, Double Closet, O/Looks Backyard |
| 4th Br 2nd | 3.84 x 4.39 | Hardwood Floor, Double Closet, O/Looks Backyard |
| Family 2nd | 4.34 x 4.84 | Cathedral Ceiling, Open Stairs, B/I Bookcase |
| Bathroom Ground | 3.49 x 2.54 | 5 Pc Ensuite, Pot Lights, Heated Floor |
| Bathroom 2nd | 2.84 x 2.52 | 4 Pc Bath, Glass Counter, Linen Closet |
| XXXXXXXX | XXX XX, XXXX |
XXXX XXX XXXX |
$XXX,XXX |
| XXX XX, XXXX |
XXXXXX XXX XXXX |
$XXX,XXX | |
| XXXXXXXX | XXX XX, XXXX |
XXXXXXX XXX XXXX |
|
| XXX XX, XXXX |
XXXXXX XXX XXXX |
$XXX,XXX | |
| XXXXXXXX | XXX XX, XXXX |
XXXXXXX XXX XXXX |
|
| XXX XX, XXXX |
XXXXXX XXX XXXX |
$XXX,XXX |
| XXXXXXXX XXXX | XXX XX, XXXX | $766,000 XXX XXXX |
| XXXXXXXX XXXXXX | XXX XX, XXXX | $799,000 XXX XXXX |
| XXXXXXXX XXXXXXX | XXX XX, XXXX | XXX XXXX |
| XXXXXXXX XXXXXX | XXX XX, XXXX | $859,000 XXX XXXX |
| XXXXXXXX XXXXXXX | XXX XX, XXXX | XXX XXXX |
| XXXXXXXX XXXXXX | XXX XX, XXXX | $899,000 XXX XXXX |

St Bernadette's Catholic Elementary School
Elementary: CatholicDeer Park Public School
Elementary: PublicBlack River Public School
Elementary: PublicSutton Public School
Elementary: PublicMorning Glory Public School
Elementary: PublicW J Watson Public School
Elementary: PublicOur Lady of the Lake Catholic College High School
Secondary: CatholicSutton District High School
Secondary: PublicSacred Heart Catholic High School
Secondary: CatholicKeswick High School
Secondary: PublicNantyr Shores Secondary School
Secondary: PublicHuron Heights Secondary School
Secondary: Public- 5 bath
- 4 bed
71 Scotia Road, Georgina, Ontario • L0E 1R0 • Sutton & Jackson's Point
- 2 bath
- 4 bed
- 1100 sqft
17 Golfview Crescent, Georgina, Ontario • L0E 1R0 • Sutton & Jackson's Point
- 3 bath
- 4 bed
- 1500 sqft
16 Frankfort Grove, Georgina, Ontario • L0E 1L0 • Sutton & Jackson's Point





