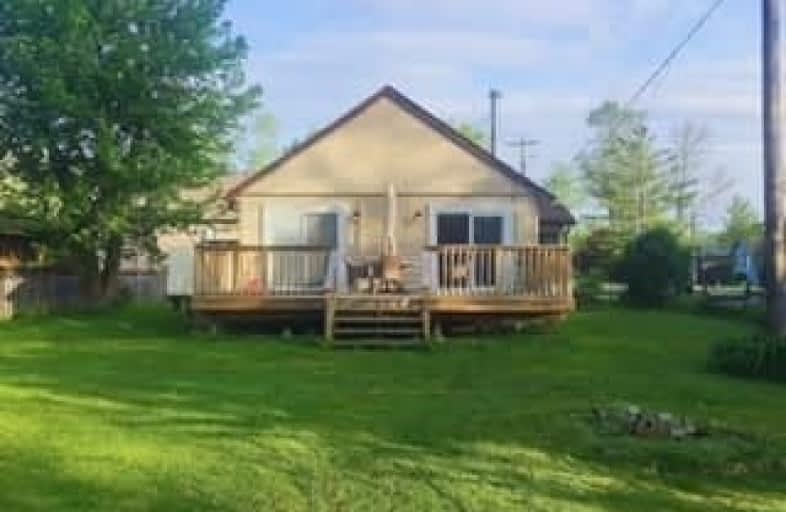Leased on Jun 23, 2017
Note: Property is not currently for sale or for rent.

-
Type: Detached
-
Style: Bungalow
-
Lease Term: 1 Year
-
Possession: Immediate
-
All Inclusive: N
-
Lot Size: 0 x 0
-
Age: No Data
-
Days on Site: 25 Days
-
Added: Sep 07, 2019 (3 weeks on market)
-
Updated:
-
Last Checked: 3 months ago
-
MLS®#: N3820862
-
Listed By: Homelife new world realty inc., brokerage
Fantastic Near Water Location!!Steps To Lake Simcoe Shared Access!!!Brand New Kitchen With Ss Appl And Granite Countertops, Custom Backsplash, Breakfast Bar O/L Open Concept Family Room W/Woodburning F/P. Fully Insulated W/Sprayfoam Insulation, Lg Covered Sun Porch, W/O To Newer Deck. Located On Dead End Rd W/Access To Walking Trails. Steps To Lake Sim
Extras
Ss Fridge, Ss Stove, Washer, Dryer, Ss Busch D/W, Elfs Window Treatments, New Patio Furniture, All Wicker Chairs Woodburning F/P, Fridge Filtered Water/Ice
Property Details
Facts for 23 Rushton Road, Georgina
Status
Days on Market: 25
Last Status: Leased
Sold Date: Jun 23, 2017
Closed Date: Jul 01, 2017
Expiry Date: Jul 28, 2017
Sold Price: $1,600
Unavailable Date: Jun 23, 2017
Input Date: May 29, 2017
Prior LSC: Listing with no contract changes
Property
Status: Lease
Property Type: Detached
Style: Bungalow
Area: Georgina
Community: Historic Lakeshore Communities
Availability Date: Immediate
Inside
Bedrooms: 3
Bathrooms: 1
Kitchens: 1
Rooms: 8
Den/Family Room: Yes
Air Conditioning: None
Fireplace: Yes
Laundry:
Washrooms: 1
Utilities
Utilities Included: N
Building
Basement: None
Heat Type: Forced Air
Heat Source: Gas
Exterior: Wood
Private Entrance: Y
Water Supply: Municipal
Special Designation: Unknown
Parking
Driveway: Private
Parking Included: Yes
Garage Spaces: 2
Garage Type: None
Covered Parking Spaces: 2
Total Parking Spaces: 2
Fees
Cable Included: No
Central A/C Included: No
Common Elements Included: No
Heating Included: No
Hydro Included: No
Water Included: No
Land
Cross Street: Rushton Rd/Lake Dr E
Municipality District: Georgina
Fronting On: East
Pool: None
Sewer: Sewers
Payment Frequency: Monthly
Rooms
Room details for 23 Rushton Road, Georgina
| Type | Dimensions | Description |
|---|---|---|
| Kitchen Ground | 3.52 x 3.65 | Eat-In Kitchen, Breakfast Bar, Hardwood Floor |
| Living Ground | 4.42 x 7.07 | Wood Stove, Laminate, Open Concept |
| Dining Ground | 2.51 x 3.53 | Hardwood Floor, Open Concept, W/O To Deck |
| Br Ground | 3.09 x 3.43 | Laminate, Closet, Window |
| 2nd Br Ground | 3.09 x 3.42 | Laminate, Closet, Window |
| 3rd Br Ground | 3.01 x 3.53 | Bamboo Floor, Closet, Window |
| Sunroom Ground | 2.29 x 3.18 | Window |
| Utility Ground | 2.46 x 3.53 | Hardwood Floor |
| XXXXXXXX | XXX XX, XXXX |
XXXXXX XXX XXXX |
$X,XXX |
| XXX XX, XXXX |
XXXXXX XXX XXXX |
$X,XXX | |
| XXXXXXXX | XXX XX, XXXX |
XXXX XXX XXXX |
$XXX,XXX |
| XXX XX, XXXX |
XXXXXX XXX XXXX |
$XXX,XXX |
| XXXXXXXX XXXXXX | XXX XX, XXXX | $1,600 XXX XXXX |
| XXXXXXXX XXXXXX | XXX XX, XXXX | $1,600 XXX XXXX |
| XXXXXXXX XXXX | XXX XX, XXXX | $500,000 XXX XXXX |
| XXXXXXXX XXXXXX | XXX XX, XXXX | $484,000 XXX XXXX |

St Bernadette's Catholic Elementary School
Elementary: CatholicDeer Park Public School
Elementary: PublicBlack River Public School
Elementary: PublicSutton Public School
Elementary: PublicKeswick Public School
Elementary: PublicW J Watson Public School
Elementary: PublicBradford Campus
Secondary: PublicOur Lady of the Lake Catholic College High School
Secondary: CatholicSutton District High School
Secondary: PublicKeswick High School
Secondary: PublicSt Peter's Secondary School
Secondary: CatholicNantyr Shores Secondary School
Secondary: Public

