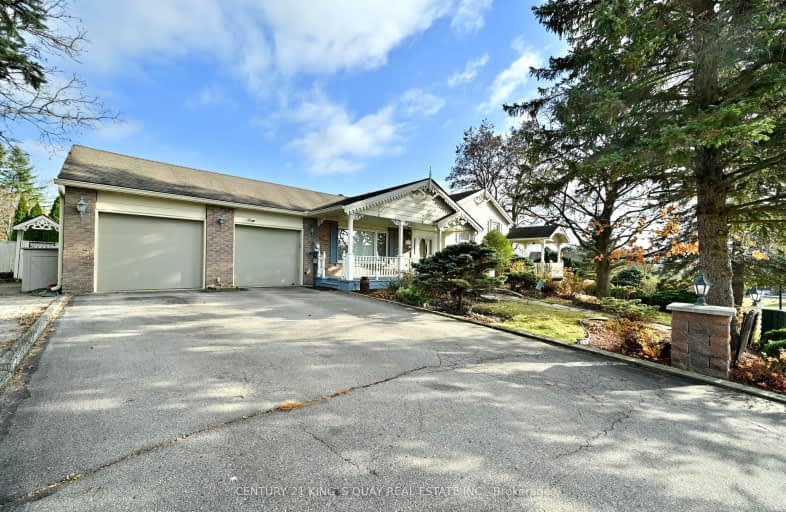
Car-Dependent
- Almost all errands require a car.
Some Transit
- Most errands require a car.
Somewhat Bikeable
- Most errands require a car.

Our Lady of the Lake Catholic Elementary School
Elementary: CatholicPrince of Peace Catholic Elementary School
Elementary: CatholicJersey Public School
Elementary: PublicR L Graham Public School
Elementary: PublicFairwood Public School
Elementary: PublicLake Simcoe Public School
Elementary: PublicBradford Campus
Secondary: PublicOur Lady of the Lake Catholic College High School
Secondary: CatholicDr John M Denison Secondary School
Secondary: PublicKeswick High School
Secondary: PublicBradford District High School
Secondary: PublicHuron Heights Secondary School
Secondary: Public-
Casino Hollywood
Hollywood Dr (Pompano Dr.), Ontario 1.18km -
Rainers Road Landing
Ontario 5.58km -
Queensville Park
East Gwillimbury ON 6.27km
-
President's Choice Financial Pavilion and ATM
24018 Woodbine Ave, Keswick ON L4P 0M3 3.97km -
CIBC
24 the Queensway S, Keswick ON L4P 1Y9 5.36km -
BMO Bank of Montreal
412 Holland St W, Bradford ON L3Z 2B5 12.96km
- 3 bath
- 4 bed
- 2500 sqft
46 Carness Crescent, Georgina, Ontario • L4P 0B8 • Keswick South
- 4 bath
- 4 bed
- 2500 sqft
25 Father Muckle Avenue, Georgina, Ontario • L4P 0E8 • Keswick South
- 4 bath
- 3 bed
- 1500 sqft
17 Clear Spring Avenue, Georgina, Ontario • L4P 0H7 • Keswick South
- 4 bath
- 3 bed
- 2000 sqft
46 Silverstone Crescent, Georgina, Ontario • L4P 4A4 • Keswick South
- 3 bath
- 4 bed
- 2500 sqft
48 Paulgrave Avenue North, Georgina, Ontario • L4P 0B7 • Keswick South













