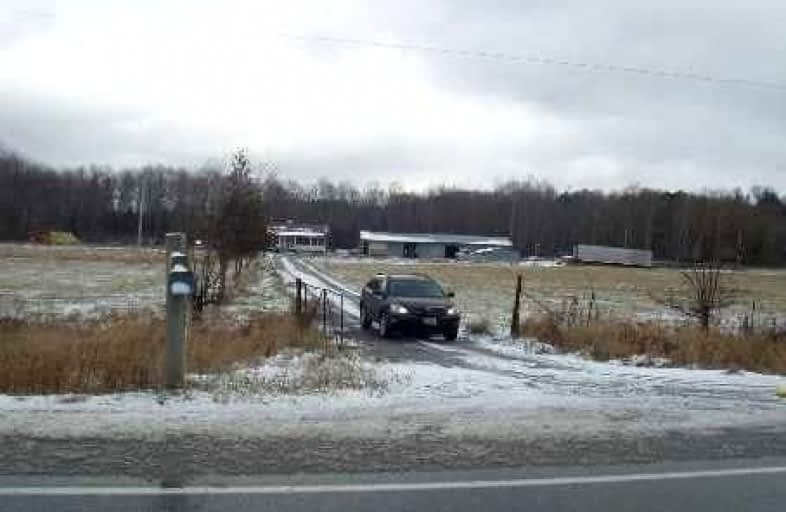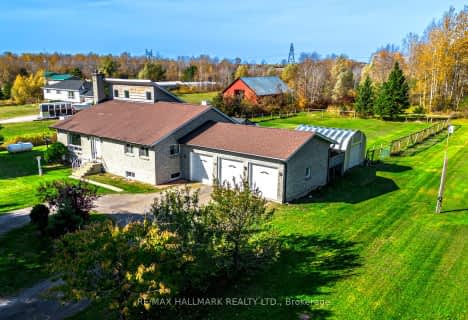
St Bernadette's Catholic Elementary School
Elementary: Catholic
9.75 km
Black River Public School
Elementary: Public
9.67 km
Sutton Public School
Elementary: Public
9.11 km
Morning Glory Public School
Elementary: Public
10.05 km
Mount Albert Public School
Elementary: Public
12.27 km
Robert Munsch Public School
Elementary: Public
11.30 km
Our Lady of the Lake Catholic College High School
Secondary: Catholic
13.92 km
Sutton District High School
Secondary: Public
8.87 km
Sacred Heart Catholic High School
Secondary: Catholic
23.73 km
Keswick High School
Secondary: Public
13.54 km
Uxbridge Secondary School
Secondary: Public
20.34 km
Huron Heights Secondary School
Secondary: Public
23.33 km



