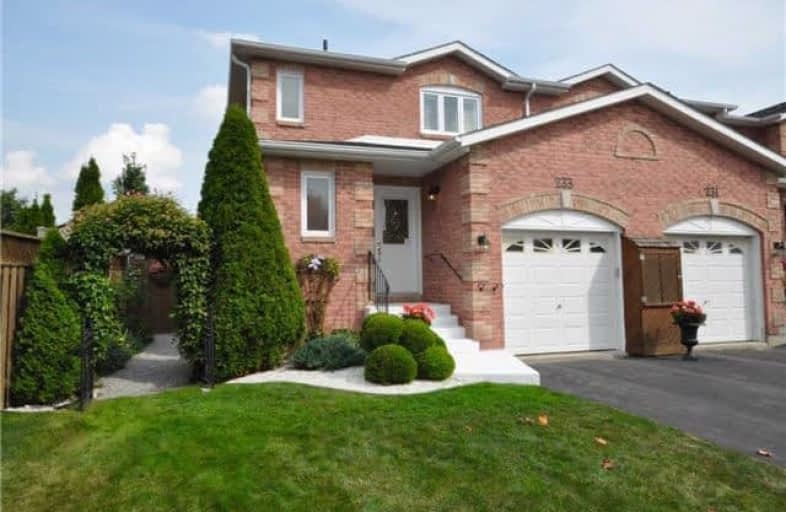Sold on Oct 04, 2017
Note: Property is not currently for sale or for rent.

-
Type: Att/Row/Twnhouse
-
Style: 2-Storey
-
Size: 1100 sqft
-
Lot Size: 31 x 121.36 Feet
-
Age: No Data
-
Taxes: $3,077 per year
-
Days on Site: 16 Days
-
Added: Sep 07, 2019 (2 weeks on market)
-
Updated:
-
Last Checked: 3 months ago
-
MLS®#: N3931265
-
Listed By: Royal lepage rcr realty, brokerage
Beautifully Cared For End Unit Townhouse On An Extra Large Lot Shows To Perfection. Gorgeous Landscaped Yard With Large Deck & Garden Shed This Lovely Home Boasts A Large Living/Dining Room With Hardwood Floors & 3-Sided Gas Fireplace, Kitchen With Newer Appliances, 3 Sunny Bedrooms On The 2nd Floor With Loads Of Closets And A Finished Lower Foyer In Bsmt. Updates: Roof (2013), Furnace (2015), West Windows ((2013-2014), Underground Sprinklers (2004).
Extras
Meticulously Cared For Home Includes: Fridge, Stove, Dishwasher, Washer & Dryer, California Shutters, Garden Shed, Central Air Conditioning, 3 Side Gas Fireplace, Garage Door Opener & 2 Remotes, Humidifier, Light Fixtures, Shelving In Bsmt
Property Details
Facts for 233 Fairwood Drive, Georgina
Status
Days on Market: 16
Last Status: Sold
Sold Date: Oct 04, 2017
Closed Date: Nov 23, 2017
Expiry Date: Dec 31, 2017
Sold Price: $490,000
Unavailable Date: Oct 04, 2017
Input Date: Sep 19, 2017
Property
Status: Sale
Property Type: Att/Row/Twnhouse
Style: 2-Storey
Size (sq ft): 1100
Area: Georgina
Community: Keswick South
Availability Date: 60 Days Tba
Inside
Bedrooms: 3
Bathrooms: 2
Kitchens: 1
Rooms: 7
Den/Family Room: No
Air Conditioning: Central Air
Fireplace: Yes
Central Vacuum: N
Washrooms: 2
Building
Basement: Unfinished
Heat Type: Forced Air
Heat Source: Gas
Exterior: Brick
UFFI: No
Water Supply: Municipal
Special Designation: Unknown
Other Structures: Garden Shed
Parking
Driveway: Private
Garage Spaces: 1
Garage Type: Attached
Covered Parking Spaces: 1
Total Parking Spaces: 2
Fees
Tax Year: 2017
Tax Legal Description: Plan 65M3332 Pt Blk 51 Rs65R21633 Part 1
Taxes: $3,077
Highlights
Feature: Fenced Yard
Feature: Library
Feature: Park
Feature: Public Transit
Feature: Rec Centre
Feature: School
Land
Cross Street: Biscayne/Woodbine Av
Municipality District: Georgina
Fronting On: East
Pool: None
Sewer: Sewers
Lot Depth: 121.36 Feet
Lot Frontage: 31 Feet
Lot Irregularities: Large Corner Lot
Additional Media
- Virtual Tour: http://www.myvisuallistings.com/vtnb/248729
Rooms
Room details for 233 Fairwood Drive, Georgina
| Type | Dimensions | Description |
|---|---|---|
| Living Main | 3.54 x 6.75 | Hardwood Floor |
| Dining Main | - | Hardwood Floor, 2 Way Fireplace, Combined W/Living |
| Kitchen Main | 3.43 x 2.61 | Ceramic Floor |
| Breakfast Main | 2.34 x 2.61 | Ceramic Floor |
| Master 2nd | 3.33 x 4.50 | Broadloom, His/Hers Closets |
| 2nd Br 2nd | 2.90 x 3.20 | Broadloom, Double Closet |
| 3rd Br 2nd | 3.00 x 3.30 | Broadloom, Double Closet |
| XXXXXXXX | XXX XX, XXXX |
XXXX XXX XXXX |
$XXX,XXX |
| XXX XX, XXXX |
XXXXXX XXX XXXX |
$XXX,XXX |
| XXXXXXXX XXXX | XXX XX, XXXX | $490,000 XXX XXXX |
| XXXXXXXX XXXXXX | XXX XX, XXXX | $499,000 XXX XXXX |

Our Lady of the Lake Catholic Elementary School
Elementary: CatholicPrince of Peace Catholic Elementary School
Elementary: CatholicJersey Public School
Elementary: PublicW J Watson Public School
Elementary: PublicR L Graham Public School
Elementary: PublicFairwood Public School
Elementary: PublicBradford Campus
Secondary: PublicOur Lady of the Lake Catholic College High School
Secondary: CatholicSutton District High School
Secondary: PublicDr John M Denison Secondary School
Secondary: PublicKeswick High School
Secondary: PublicNantyr Shores Secondary School
Secondary: Public

