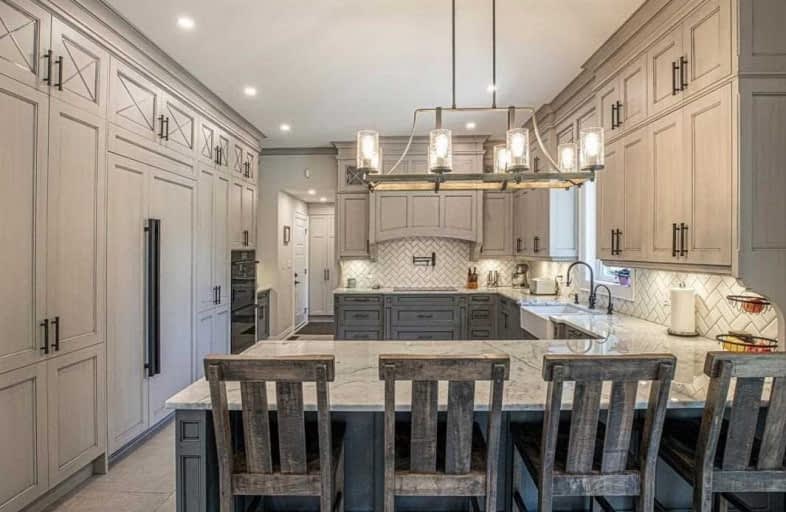Sold on Nov 10, 2020
Note: Property is not currently for sale or for rent.

-
Type: Detached
-
Style: Bungalow
-
Lot Size: 335.3 x 1423.62 Feet
-
Age: No Data
-
Taxes: $9,164 per year
-
Days on Site: 57 Days
-
Added: Sep 14, 2020 (1 month on market)
-
Updated:
-
Last Checked: 3 months ago
-
MLS®#: N4911602
-
Listed By: Exp realty, brokerage
Spectacular Custom Built Bungalow W/Finished W/O Bsmt & Inground Saltwater Pool. Features Exquisite High-End Finishes, Appliances, Custom Cabinetry, Etc. 3+2 Beds, 4 Baths, Steam Shower, Soaring Ceilings. New 36X48 Shop W/Heat & Water. Circular Tree-Lined Drive W/Loggia For Morning Coffee, W/In 10 Mins Of Hwy 404 On 10 Private Acres W/Trails. Perfect For Multi-Generational Families, Magical Retreat Out Of City But W/In 5 Mins Of All Amenities. Shows A 10!
Extras
Incl: Panel Fridge, Panel Dishwasher, Induction Range, Double Ovens, Microwave Drawer, Bar Fridge, Decorative Hood Fan, Washer & Dryer, Window Treatments, Elfs, Cvac & Attachs, Pool Equip. New Saltwater Pool Heater (2020)
Property Details
Facts for 234 Mount Pleasant Trail, Georgina
Status
Days on Market: 57
Last Status: Sold
Sold Date: Nov 10, 2020
Closed Date: Dec 16, 2020
Expiry Date: Nov 14, 2020
Sold Price: $1,771,000
Unavailable Date: Nov 10, 2020
Input Date: Sep 14, 2020
Property
Status: Sale
Property Type: Detached
Style: Bungalow
Area: Georgina
Community: Belhaven
Availability Date: Tbd
Inside
Bedrooms: 3
Bedrooms Plus: 2
Bathrooms: 4
Kitchens: 1
Rooms: 7
Den/Family Room: No
Air Conditioning: Central Air
Fireplace: Yes
Laundry Level: Main
Central Vacuum: Y
Washrooms: 4
Utilities
Electricity: Yes
Gas: No
Cable: No
Telephone: Yes
Building
Basement: Fin W/O
Heat Type: Forced Air
Heat Source: Propane
Exterior: Board/Batten
Exterior: Brick
Elevator: N
UFFI: No
Water Supply Type: Drilled Well
Water Supply: Well
Special Designation: Unknown
Other Structures: Workshop
Parking
Driveway: Circular
Garage Spaces: 2
Garage Type: Attached
Covered Parking Spaces: 20
Total Parking Spaces: 22
Fees
Tax Year: 2020
Tax Legal Description: Pt S1/2 Lt 9 Con 6 N Gwillimbury; Pt N1/2 Lt 9*
Taxes: $9,164
Highlights
Feature: Clear View
Feature: Golf
Feature: Lake/Pond
Feature: School Bus Route
Feature: Wooded/Treed
Land
Cross Street: Pollock Rd & Mount P
Municipality District: Georgina
Fronting On: West
Parcel Number: 034650023
Pool: Inground
Sewer: Septic
Lot Depth: 1423.62 Feet
Lot Frontage: 335.3 Feet
Lot Irregularities: 1652.87Ftx316.49Ftx14
Acres: 10-24.99
Zoning: Residential
Waterfront: None
Additional Media
- Virtual Tour: https://studion.ca/234-mount-pleasant-trail
Rooms
Room details for 234 Mount Pleasant Trail, Georgina
| Type | Dimensions | Description |
|---|---|---|
| Living Main | 6.56 x 8.53 | Gas Fireplace, Hardwood Floor, Walk-Out |
| Kitchen Main | 4.61 x 6.71 | B/I Appliances, Breakfast Bar, Tile Floor |
| Dining Main | 3.41 x 3.52 | Hardwood Floor, Large Window, Open Concept |
| Master Main | 4.37 x 5.51 | 6 Pc Ensuite, W/I Closet, Broadloom |
| 2nd Br Main | 3.44 x 3.89 | Semi Ensuite, W/I Closet, Broadloom |
| 3rd Br Main | 3.44 x 3.71 | Broadloom, Large Window, B/I Shelves |
| Laundry Main | 2.50 x 3.00 | W/O To Garage, Tile Floor, Laundry Sink |
| Family Bsmt | 9.98 x 9.98 | W/O To Pool, Hardwood Floor, Open Concept |
| 4th Br Bsmt | 3.58 x 4.28 | Broadloom, His/Hers Closets |
| 5th Br Bsmt | 3.64 x 5.64 | Broadloom |
| Utility Bsmt | 4.19 x 11.41 |
| XXXXXXXX | XXX XX, XXXX |
XXXX XXX XXXX |
$X,XXX,XXX |
| XXX XX, XXXX |
XXXXXX XXX XXXX |
$X,XXX,XXX | |
| XXXXXXXX | XXX XX, XXXX |
XXXXXXX XXX XXXX |
|
| XXX XX, XXXX |
XXXXXX XXX XXXX |
$X,XXX,XXX | |
| XXXXXXXX | XXX XX, XXXX |
XXXXXXXX XXX XXXX |
|
| XXX XX, XXXX |
XXXXXX XXX XXXX |
$X,XXX,XXX | |
| XXXXXXXX | XXX XX, XXXX |
XXXXXXX XXX XXXX |
|
| XXX XX, XXXX |
XXXXXX XXX XXXX |
$X,XXX,XXX | |
| XXXXXXXX | XXX XX, XXXX |
XXXX XXX XXXX |
$X,XXX,XXX |
| XXX XX, XXXX |
XXXXXX XXX XXXX |
$X,XXX,XXX |
| XXXXXXXX XXXX | XXX XX, XXXX | $1,771,000 XXX XXXX |
| XXXXXXXX XXXXXX | XXX XX, XXXX | $1,849,000 XXX XXXX |
| XXXXXXXX XXXXXXX | XXX XX, XXXX | XXX XXXX |
| XXXXXXXX XXXXXX | XXX XX, XXXX | $1,949,000 XXX XXXX |
| XXXXXXXX XXXXXXXX | XXX XX, XXXX | XXX XXXX |
| XXXXXXXX XXXXXX | XXX XX, XXXX | $1,999,999 XXX XXXX |
| XXXXXXXX XXXXXXX | XXX XX, XXXX | XXX XXXX |
| XXXXXXXX XXXXXX | XXX XX, XXXX | $2,088,800 XXX XXXX |
| XXXXXXXX XXXX | XXX XX, XXXX | $1,200,000 XXX XXXX |
| XXXXXXXX XXXXXX | XXX XX, XXXX | $1,350,000 XXX XXXX |

St Bernadette's Catholic Elementary School
Elementary: CatholicBlack River Public School
Elementary: PublicSutton Public School
Elementary: PublicW J Watson Public School
Elementary: PublicR L Graham Public School
Elementary: PublicFairwood Public School
Elementary: PublicOur Lady of the Lake Catholic College High School
Secondary: CatholicSutton District High School
Secondary: PublicSacred Heart Catholic High School
Secondary: CatholicKeswick High School
Secondary: PublicNantyr Shores Secondary School
Secondary: PublicHuron Heights Secondary School
Secondary: Public

