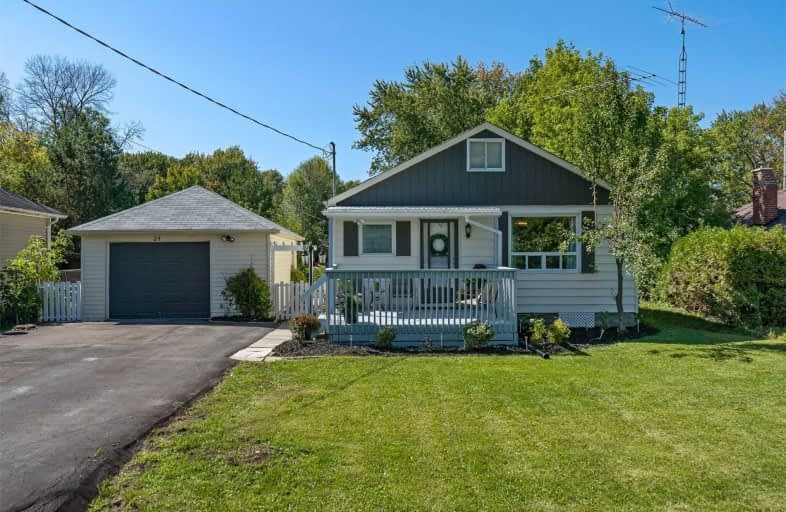Note: Property is not currently for sale or for rent.

-
Type: Detached
-
Style: Bungalow
-
Lot Size: 60 x 135 Feet
-
Age: No Data
-
Taxes: $2,008 per year
-
Days on Site: 17 Days
-
Added: Sep 15, 2020 (2 weeks on market)
-
Updated:
-
Last Checked: 3 months ago
-
MLS®#: N4912855
-
Listed By: Century 21 leading edge realty inc., brokerage
Attention 1st Time Home Buyers, Retirees Or Investors. Just Drop You Bags Here In This Beautifully Updated 2+1 Beds, 1 Bath Home Or Cottage. On A Dead End Street Just 50 Steps To Lake Simcoe, Marina, Boat Launch, And Park. On A Bus Route. 60X135 Detached Garage. Attic An Be Converted To An Extra Loft Space Or Another Bedroom. Back Bedroom Can Also Be Family Sunroom. Updated Landscaping And Backyard Firepit For Warm Summer Night Or Cool Fall Ones.
Extras
Inc Fridge, Stove, Washer/Dryer Combo, Water Filter + Softener. New Carpets, Roof, Landscaping, Newer Driveway. Marina Fees Optional. $100/Year.
Property Details
Facts for 24 Centre Road, Georgina
Status
Days on Market: 17
Last Status: Sold
Sold Date: Oct 02, 2020
Closed Date: Oct 30, 2020
Expiry Date: Mar 15, 2021
Sold Price: $405,000
Unavailable Date: Oct 02, 2020
Input Date: Sep 15, 2020
Prior LSC: Listing with no contract changes
Property
Status: Sale
Property Type: Detached
Style: Bungalow
Area: Georgina
Community: Pefferlaw
Availability Date: Tbd
Inside
Bedrooms: 2
Bedrooms Plus: 1
Bathrooms: 1
Kitchens: 1
Rooms: 4
Den/Family Room: No
Air Conditioning: Central Air
Fireplace: No
Laundry Level: Main
Central Vacuum: N
Washrooms: 1
Building
Basement: Crawl Space
Heat Type: Forced Air
Heat Source: Gas
Exterior: Vinyl Siding
Water Supply: Well
Special Designation: Unknown
Other Structures: Garden Shed
Parking
Driveway: Private
Garage Spaces: 1
Garage Type: Detached
Covered Parking Spaces: 4
Total Parking Spaces: 5
Fees
Tax Year: 2020
Tax Legal Description: Lt 66 Pl 321 Georgina; Georgina
Taxes: $2,008
Highlights
Feature: Beach
Feature: Cul De Sac
Feature: Fenced Yard
Feature: Lake Access
Feature: Marina
Feature: School Bus Route
Land
Cross Street: Hwy 48 & Woodfield
Municipality District: Georgina
Fronting On: West
Pool: None
Sewer: Septic
Lot Depth: 135 Feet
Lot Frontage: 60 Feet
Additional Media
- Virtual Tour: https://my.matterport.com/show/?m=7AocCadqTR7&brand=0
Rooms
Room details for 24 Centre Road, Georgina
| Type | Dimensions | Description |
|---|---|---|
| Living Main | - | Laminate, Picture Window |
| Kitchen Main | - | Linoleum, Eat-In Kitchen |
| Master Main | - | Broadloom, Window, Closet |
| 2nd Br Main | - | Broadloom, Window, Closet |
| 3rd Br Main | - | Laminate, Window |
| Loft Upper | - |

| XXXXXXXX | XXX XX, XXXX |
XXXX XXX XXXX |
$XXX,XXX |
| XXX XX, XXXX |
XXXXXX XXX XXXX |
$XXX,XXX | |
| XXXXXXXX | XXX XX, XXXX |
XXXXXXXX XXX XXXX |
|
| XXX XX, XXXX |
XXXXXX XXX XXXX |
$XXX,XXX | |
| XXXXXXXX | XXX XX, XXXX |
XXXXXXXX XXX XXXX |
|
| XXX XX, XXXX |
XXXXXX XXX XXXX |
$XXX,XXX | |
| XXXXXXXX | XXX XX, XXXX |
XXXXXXXX XXX XXXX |
|
| XXX XX, XXXX |
XXXXXX XXX XXXX |
$XXX,XXX |
| XXXXXXXX XXXX | XXX XX, XXXX | $405,000 XXX XXXX |
| XXXXXXXX XXXXXX | XXX XX, XXXX | $415,000 XXX XXXX |
| XXXXXXXX XXXXXXXX | XXX XX, XXXX | XXX XXXX |
| XXXXXXXX XXXXXX | XXX XX, XXXX | $349,000 XXX XXXX |
| XXXXXXXX XXXXXXXX | XXX XX, XXXX | XXX XXXX |
| XXXXXXXX XXXXXX | XXX XX, XXXX | $349,900 XXX XXXX |
| XXXXXXXX XXXXXXXX | XXX XX, XXXX | XXX XXXX |
| XXXXXXXX XXXXXX | XXX XX, XXXX | $349,900 XXX XXXX |

Holy Family Catholic School
Elementary: CatholicSt Bernadette's Catholic Elementary School
Elementary: CatholicBeaverton Public School
Elementary: PublicBlack River Public School
Elementary: PublicSutton Public School
Elementary: PublicMorning Glory Public School
Elementary: PublicOur Lady of the Lake Catholic College High School
Secondary: CatholicBrock High School
Secondary: PublicSutton District High School
Secondary: PublicKeswick High School
Secondary: PublicNantyr Shores Secondary School
Secondary: PublicUxbridge Secondary School
Secondary: Public
