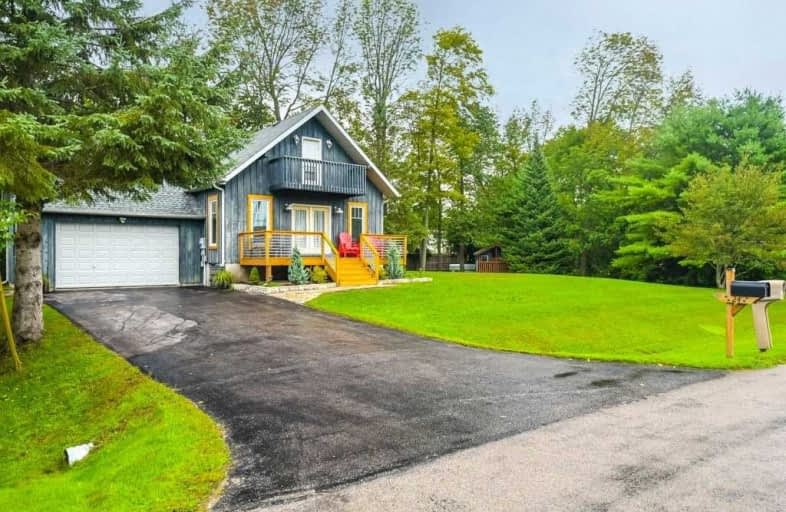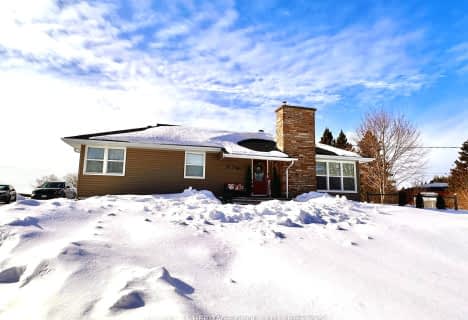
Holy Family Catholic School
Elementary: Catholic
15.11 km
Thorah Central Public School
Elementary: Public
16.25 km
Beaverton Public School
Elementary: Public
15.43 km
Sunderland Public School
Elementary: Public
12.02 km
Morning Glory Public School
Elementary: Public
4.00 km
McCaskill's Mills Public School
Elementary: Public
10.41 km
Our Lady of the Lake Catholic College High School
Secondary: Catholic
22.39 km
Brock High School
Secondary: Public
12.14 km
Sutton District High School
Secondary: Public
12.45 km
Keswick High School
Secondary: Public
21.79 km
Port Perry High School
Secondary: Public
29.85 km
Uxbridge Secondary School
Secondary: Public
22.35 km






