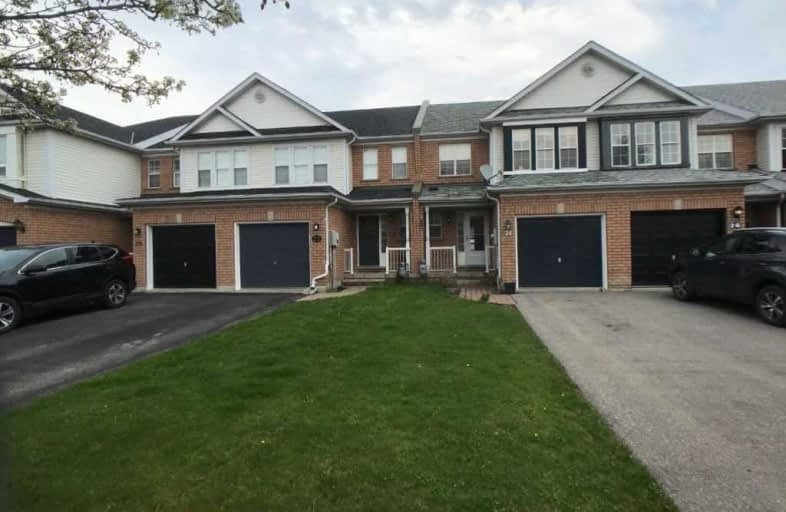Sold on May 07, 2021
Note: Property is not currently for sale or for rent.

-
Type: Att/Row/Twnhouse
-
Style: 2-Storey
-
Size: 1100 sqft
-
Lot Size: 19.69 x 101.15 Feet
-
Age: No Data
-
Taxes: $3,196 per year
-
Days on Site: 6 Days
-
Added: May 01, 2021 (6 days on market)
-
Updated:
-
Last Checked: 3 months ago
-
MLS®#: N5216996
-
Listed By: Purplebricks, brokerage
Spacious 3 Bedroom Townhome In Highly Sought After Area. Basement Has Recroom With Walkout To Private Fenced Yard. Combined Living And Dining Room With Walkout To Deck. Hardwood Throughout Main, Primary Bedroom With Ensuite, Includes Appliances, Washer And Dryer Close To School, Park, Transit, Minutes To Hwy 404.
Property Details
Facts for 24 Crittenden Drive, Georgina
Status
Days on Market: 6
Last Status: Sold
Sold Date: May 07, 2021
Closed Date: Jul 12, 2021
Expiry Date: Aug 31, 2021
Sold Price: $690,000
Unavailable Date: May 07, 2021
Input Date: May 01, 2021
Prior LSC: Listing with no contract changes
Property
Status: Sale
Property Type: Att/Row/Twnhouse
Style: 2-Storey
Size (sq ft): 1100
Area: Georgina
Community: Keswick South
Availability Date: Flex
Inside
Bedrooms: 3
Bathrooms: 3
Kitchens: 1
Rooms: 6
Den/Family Room: No
Air Conditioning: Central Air
Fireplace: No
Laundry Level: Lower
Central Vacuum: N
Washrooms: 3
Building
Basement: Part Fin
Heat Type: Forced Air
Heat Source: Gas
Exterior: Brick
Water Supply: Municipal
Special Designation: Unknown
Parking
Driveway: Private
Garage Spaces: 1
Garage Type: Built-In
Covered Parking Spaces: 2
Total Parking Spaces: 3
Fees
Tax Year: 2020
Tax Legal Description: Part Block 89 Plan 65M3538, Pt 15 Pl 65R24614; Geo
Taxes: $3,196
Land
Cross Street: Ravenshoe And Theque
Municipality District: Georgina
Fronting On: East
Pool: None
Sewer: Sewers
Lot Depth: 101.15 Feet
Lot Frontage: 19.69 Feet
Acres: < .50
Rooms
Room details for 24 Crittenden Drive, Georgina
| Type | Dimensions | Description |
|---|---|---|
| Dining Main | 2.54 x 3.05 | |
| Kitchen Main | 3.40 x 3.86 | |
| Living Main | 3.05 x 3.05 | |
| Master 2nd | 3.20 x 5.00 | |
| 2nd Br 2nd | 2.82 x 5.00 | |
| 3rd Br 2nd | 2.87 x 2.87 | |
| Rec Bsmt | 2.92 x 5.41 |
| XXXXXXXX | XXX XX, XXXX |
XXXX XXX XXXX |
$XXX,XXX |
| XXX XX, XXXX |
XXXXXX XXX XXXX |
$XXX,XXX |
| XXXXXXXX XXXX | XXX XX, XXXX | $690,000 XXX XXXX |
| XXXXXXXX XXXXXX | XXX XX, XXXX | $649,000 XXX XXXX |

Our Lady of the Lake Catholic Elementary School
Elementary: CatholicPrince of Peace Catholic Elementary School
Elementary: CatholicJersey Public School
Elementary: PublicR L Graham Public School
Elementary: PublicFairwood Public School
Elementary: PublicLake Simcoe Public School
Elementary: PublicBradford Campus
Secondary: PublicOur Lady of the Lake Catholic College High School
Secondary: CatholicDr John M Denison Secondary School
Secondary: PublicKeswick High School
Secondary: PublicNantyr Shores Secondary School
Secondary: PublicHuron Heights Secondary School
Secondary: Public

