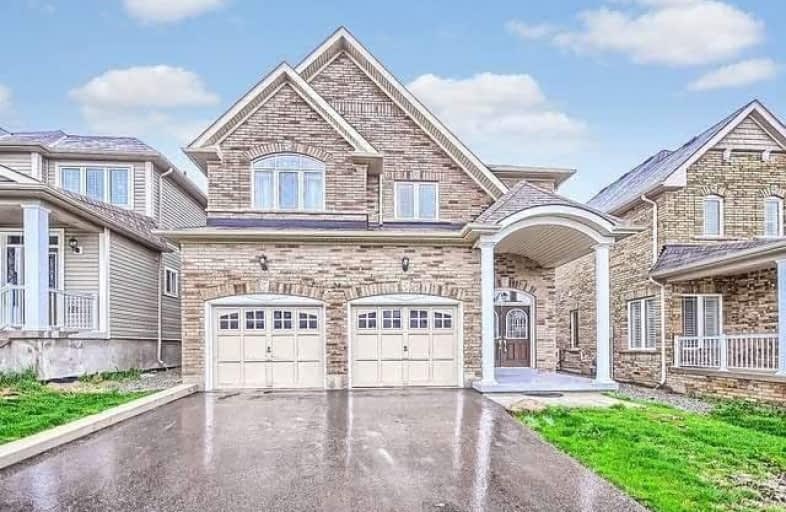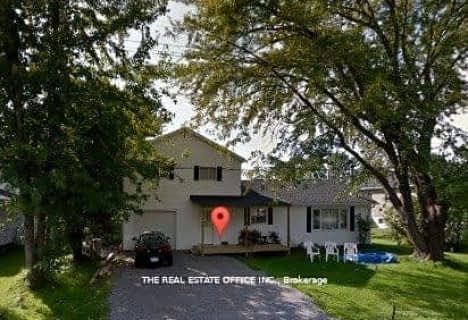
Our Lady of the Lake Catholic Elementary School
Elementary: Catholic
1.13 km
Prince of Peace Catholic Elementary School
Elementary: Catholic
1.07 km
Jersey Public School
Elementary: Public
1.25 km
R L Graham Public School
Elementary: Public
2.30 km
Fairwood Public School
Elementary: Public
2.25 km
Lake Simcoe Public School
Elementary: Public
0.65 km
Bradford Campus
Secondary: Public
12.55 km
Our Lady of the Lake Catholic College High School
Secondary: Catholic
1.13 km
Sutton District High School
Secondary: Public
13.47 km
Dr John M Denison Secondary School
Secondary: Public
14.98 km
Keswick High School
Secondary: Public
2.19 km
Huron Heights Secondary School
Secondary: Public
15.48 km







