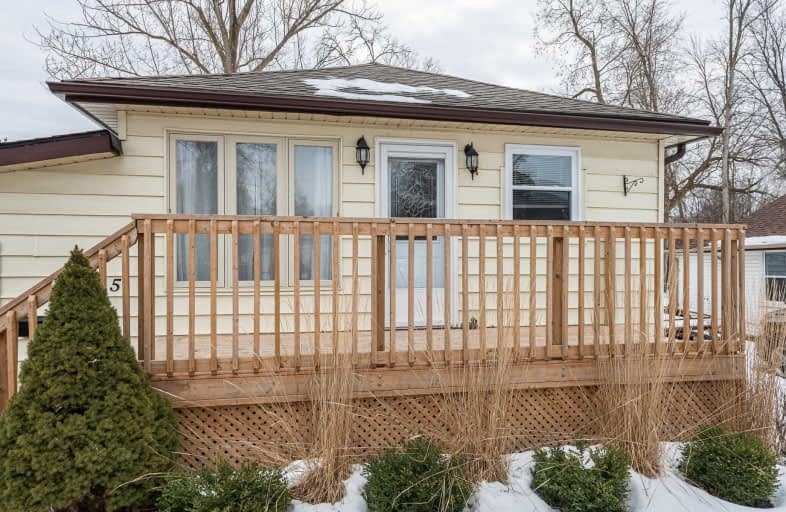Sold on Feb 07, 2020
Note: Property is not currently for sale or for rent.

-
Type: Detached
-
Style: Bungalow
-
Size: 700 sqft
-
Lot Size: 50 x 127 Feet
-
Age: 31-50 years
-
Taxes: $2,804 per year
-
Days on Site: 3 Days
-
Added: Feb 04, 2020 (3 days on market)
-
Updated:
-
Last Checked: 3 months ago
-
MLS®#: N4684190
-
Listed By: Keller williams realty centres, brokerage
Affordable And Adorable Detached 2 Bedroom Home With Single Car Garage. Located On A 50 X 127 Ft. Fenced Yard. Home Has Been Extensively Renovated. Absolutely Nothing To Do But Move In. New Front And Rear Deck Installed In 2019. Home Boasts A Nice Open Concept Feel. No Disappointments Here !!! Private Beach Right As Well, If You Pay A Small Yearly Fee To The Beach Association.
Extras
Included: All Electrical Light Fixtures, All Window Coverings, Fridge, Stove, Built In Dishwasher, Washer Dryer, Garden Shed, Hot Water Tank Is Owned. Exclude: Curtains In Front Living Room Window, Coat Rack By Front Door,
Property Details
Facts for 245 Parkway Avenue, Georgina
Status
Days on Market: 3
Last Status: Sold
Sold Date: Feb 07, 2020
Closed Date: Apr 01, 2020
Expiry Date: May 31, 2020
Sold Price: $415,000
Unavailable Date: Feb 07, 2020
Input Date: Feb 05, 2020
Property
Status: Sale
Property Type: Detached
Style: Bungalow
Size (sq ft): 700
Age: 31-50
Area: Georgina
Community: Keswick South
Availability Date: Tba
Inside
Bedrooms: 2
Bathrooms: 1
Kitchens: 1
Rooms: 6
Den/Family Room: No
Air Conditioning: Central Air
Fireplace: No
Laundry Level: Main
Washrooms: 1
Building
Basement: Crawl Space
Heat Type: Forced Air
Heat Source: Gas
Exterior: Vinyl Siding
Energy Certificate: N
Green Verification Status: N
Water Supply: Municipal
Special Designation: Unknown
Other Structures: Garden Shed
Parking
Driveway: Pvt Double
Garage Spaces: 1
Garage Type: Attached
Covered Parking Spaces: 4
Total Parking Spaces: 5
Fees
Tax Year: 2019
Tax Legal Description: Lt 248 Plan 231 N Gwillimbury; Georgina
Taxes: $2,804
Highlights
Feature: Fenced Yard
Feature: Lake Access
Land
Cross Street: Parkway Ave. & Lake
Municipality District: Georgina
Fronting On: South
Pool: None
Sewer: Sewers
Lot Depth: 127 Feet
Lot Frontage: 50 Feet
Lot Irregularities: As Per Deed
Zoning: Residential
Additional Media
- Virtual Tour: https://tours.dgvirtualtours.com/1529902?idx=1
Rooms
Room details for 245 Parkway Avenue, Georgina
| Type | Dimensions | Description |
|---|---|---|
| Living Main | 3.00 x 8.73 | Laminate, Large Window, Combined W/Dining |
| Dining Main | 3.00 x 8.73 | Laminate, Large Window, Combined W/Living |
| Kitchen Main | 3.41 x 4.39 | Laminate, B/I Dishwasher, W/O To Sundeck |
| Master Main | 2.81 x 3.68 | Hardwood Floor, Large Closet |
| 2nd Br Main | 2.34 x 4.20 | Laminate, Closet |
| Laundry Main | 1.64 x 2.34 |
| XXXXXXXX | XXX XX, XXXX |
XXXX XXX XXXX |
$XXX,XXX |
| XXX XX, XXXX |
XXXXXX XXX XXXX |
$XXX,XXX | |
| XXXXXXXX | XXX XX, XXXX |
XXXX XXX XXXX |
$XXX,XXX |
| XXX XX, XXXX |
XXXXXX XXX XXXX |
$XXX,XXX | |
| XXXXXXXX | XXX XX, XXXX |
XXXX XXX XXXX |
$XXX,XXX |
| XXX XX, XXXX |
XXXXXX XXX XXXX |
$XXX,XXX |
| XXXXXXXX XXXX | XXX XX, XXXX | $415,000 XXX XXXX |
| XXXXXXXX XXXXXX | XXX XX, XXXX | $415,000 XXX XXXX |
| XXXXXXXX XXXX | XXX XX, XXXX | $339,000 XXX XXXX |
| XXXXXXXX XXXXXX | XXX XX, XXXX | $339,900 XXX XXXX |
| XXXXXXXX XXXX | XXX XX, XXXX | $311,000 XXX XXXX |
| XXXXXXXX XXXXXX | XXX XX, XXXX | $314,900 XXX XXXX |

Our Lady of the Lake Catholic Elementary School
Elementary: CatholicPrince of Peace Catholic Elementary School
Elementary: CatholicJersey Public School
Elementary: PublicR L Graham Public School
Elementary: PublicFairwood Public School
Elementary: PublicLake Simcoe Public School
Elementary: PublicBradford Campus
Secondary: PublicOur Lady of the Lake Catholic College High School
Secondary: CatholicSutton District High School
Secondary: PublicDr John M Denison Secondary School
Secondary: PublicKeswick High School
Secondary: PublicNantyr Shores Secondary School
Secondary: Public- 1 bath
- 3 bed
- 1500 sqft
314 Kenwood Avenue, Georgina, Ontario • L4P 2X5 • Keswick South



