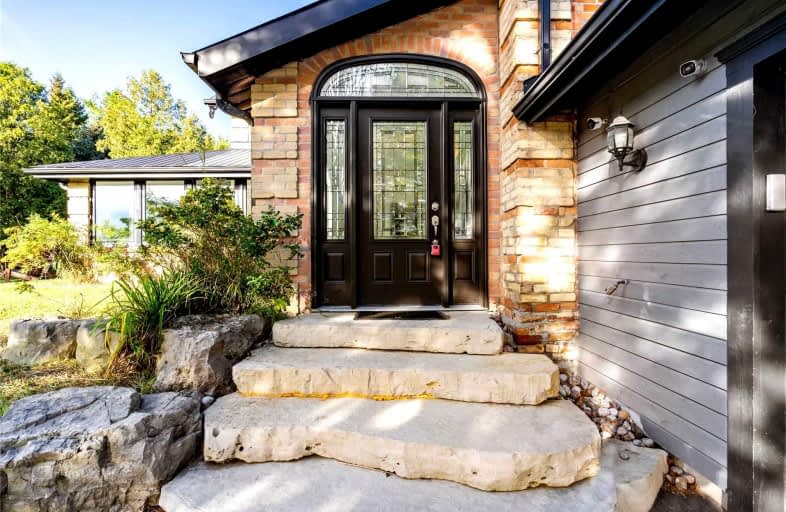Sold on Oct 23, 2021
Note: Property is not currently for sale or for rent.

-
Type: Detached
-
Style: 2-Storey
-
Size: 3500 sqft
-
Lot Size: 332.19 x 0 Acres
-
Age: 100+ years
-
Taxes: $6,161 per year
-
Days on Site: 24 Days
-
Added: Sep 29, 2021 (3 weeks on market)
-
Updated:
-
Last Checked: 3 months ago
-
MLS®#: N5387214
-
Listed By: Exp realty, brokerage
Gorgeous 10 Acre Estate!Amazing Renovation Of Huge Century Home. This Home Has Been Tastefully Finished And Painted From Top To Bottom. Renovated Bathrooms With Glass Shower Enclosures/Ceramic Floors. New Engineered Hdwd On Main Floor And New Lam 2nd Floor.Large Primary Bedroom W/ Oversized Bright Walk-In Closet - Custom Built Closet Organizers. New Stairs/Banisters.
Extras
Large Circular Driveway. Large Garage. Large Out Building. Well Maintained/Landscaped Yard. All Soffits/Facia Newly Painted. Garage Exterior Recently Painted. Driveway Recently Sealed! Beautiful Country Setting - Perfect For Entertaining.
Property Details
Facts for 246 Mount Pleasant Trail, Georgina
Status
Days on Market: 24
Last Status: Sold
Sold Date: Oct 23, 2021
Closed Date: Nov 22, 2021
Expiry Date: Nov 28, 2021
Sold Price: $1,769,000
Unavailable Date: Oct 23, 2021
Input Date: Sep 29, 2021
Property
Status: Sale
Property Type: Detached
Style: 2-Storey
Size (sq ft): 3500
Age: 100+
Area: Georgina
Community: Belhaven
Availability Date: Tbd
Inside
Bedrooms: 4
Bathrooms: 4
Kitchens: 1
Rooms: 15
Den/Family Room: Yes
Air Conditioning: Central Air
Fireplace: No
Laundry Level: Main
Central Vacuum: N
Washrooms: 4
Utilities
Electricity: Yes
Gas: No
Cable: Yes
Telephone: Yes
Building
Basement: Unfinished
Heat Type: Forced Air
Heat Source: Propane
Exterior: Brick
Water Supply Type: Drilled Well
Water Supply: Well
Special Designation: Unknown
Other Structures: Barn
Retirement: N
Parking
Driveway: Circular
Garage Spaces: 2
Garage Type: Built-In
Covered Parking Spaces: 14
Total Parking Spaces: 16
Fees
Tax Year: 2021
Tax Legal Description: Pt N1/2 Lt 9 Con 6 N Gwillimbury; Pt S1/2 Lt 9 Con
Taxes: $6,161
Highlights
Feature: Level
Feature: Wooded/Treed
Land
Cross Street: 404/Woodbine/Ravensh
Municipality District: Georgina
Fronting On: North
Parcel Number: 034650022
Pool: None
Sewer: Septic
Lot Frontage: 332.19 Acres
Lot Irregularities: Irregular Lot
Acres: 5-9.99
Waterfront: None
Additional Media
- Virtual Tour: http://listing.otbxair.com/246mountpleasanttrail/?mls
Rooms
Room details for 246 Mount Pleasant Trail, Georgina
| Type | Dimensions | Description |
|---|---|---|
| Living Main | 6.00 x 6.30 | Hardwood Floor, Pot Lights, B/I Shelves |
| Dining Main | 4.36 x 6.22 | Hardwood Floor, Beamed, W/O To Patio |
| Kitchen Main | 3.90 x 6.30 | Granite Counter, Backsplash |
| Office Main | 4.35 x 5.12 | B/I Bookcase |
| Laundry Main | 2.71 x 4.02 | B/I Shelves, W/O To Garage |
| Exercise Main | 2.31 x 13.80 | Hardwood Floor, Heated Floor |
| Prim Bdrm 2nd | 4.36 x 5.24 | 3 Pc Ensuite, W/I Closet, Closet Organizers |
| 2nd Br 2nd | 2.86 x 3.90 | Closet, Laminate |
| 3rd Br 2nd | 2.56 x 3.90 | Closet, Laminate |
| 4th Br 2nd | 3.20 x 3.88 | Closet, Laminate |
| Bathroom 2nd | 2.98 x 3.88 | 3 Pc Ensuite, Glass Doors |
| Bathroom 2nd | 2.80 x 2.77 | 4 Pc Bath, Separate Shower, Soaker |
| XXXXXXXX | XXX XX, XXXX |
XXXX XXX XXXX |
$X,XXX,XXX |
| XXX XX, XXXX |
XXXXXX XXX XXXX |
$X,XXX,XXX | |
| XXXXXXXX | XXX XX, XXXX |
XXXXXXX XXX XXXX |
|
| XXX XX, XXXX |
XXXXXX XXX XXXX |
$X,XXX,XXX | |
| XXXXXXXX | XXX XX, XXXX |
XXXXXXX XXX XXXX |
|
| XXX XX, XXXX |
XXXXXX XXX XXXX |
$X,XXX,XXX | |
| XXXXXXXX | XXX XX, XXXX |
XXXXXXXX XXX XXXX |
|
| XXX XX, XXXX |
XXXXXX XXX XXXX |
$X,XXX,XXX | |
| XXXXXXXX | XXX XX, XXXX |
XXXXXXX XXX XXXX |
|
| XXX XX, XXXX |
XXXXXX XXX XXXX |
$X,XXX,XXX | |
| XXXXXXXX | XXX XX, XXXX |
XXXXXXX XXX XXXX |
|
| XXX XX, XXXX |
XXXXXX XXX XXXX |
$X,XXX,XXX | |
| XXXXXXXX | XXX XX, XXXX |
XXXXXXX XXX XXXX |
|
| XXX XX, XXXX |
XXXXXX XXX XXXX |
$X,XXX,XXX |
| XXXXXXXX XXXX | XXX XX, XXXX | $1,769,000 XXX XXXX |
| XXXXXXXX XXXXXX | XXX XX, XXXX | $1,699,900 XXX XXXX |
| XXXXXXXX XXXXXXX | XXX XX, XXXX | XXX XXXX |
| XXXXXXXX XXXXXX | XXX XX, XXXX | $1,150,000 XXX XXXX |
| XXXXXXXX XXXXXXX | XXX XX, XXXX | XXX XXXX |
| XXXXXXXX XXXXXX | XXX XX, XXXX | $1,199,000 XXX XXXX |
| XXXXXXXX XXXXXXXX | XXX XX, XXXX | XXX XXXX |
| XXXXXXXX XXXXXX | XXX XX, XXXX | $1,298,000 XXX XXXX |
| XXXXXXXX XXXXXXX | XXX XX, XXXX | XXX XXXX |
| XXXXXXXX XXXXXX | XXX XX, XXXX | $1,299,000 XXX XXXX |
| XXXXXXXX XXXXXXX | XXX XX, XXXX | XXX XXXX |
| XXXXXXXX XXXXXX | XXX XX, XXXX | $1,498,000 XXX XXXX |
| XXXXXXXX XXXXXXX | XXX XX, XXXX | XXX XXXX |
| XXXXXXXX XXXXXX | XXX XX, XXXX | $1,588,000 XXX XXXX |

St Bernadette's Catholic Elementary School
Elementary: CatholicBlack River Public School
Elementary: PublicSutton Public School
Elementary: PublicW J Watson Public School
Elementary: PublicR L Graham Public School
Elementary: PublicFairwood Public School
Elementary: PublicOur Lady of the Lake Catholic College High School
Secondary: CatholicSutton District High School
Secondary: PublicSacred Heart Catholic High School
Secondary: CatholicKeswick High School
Secondary: PublicNantyr Shores Secondary School
Secondary: PublicHuron Heights Secondary School
Secondary: Public

