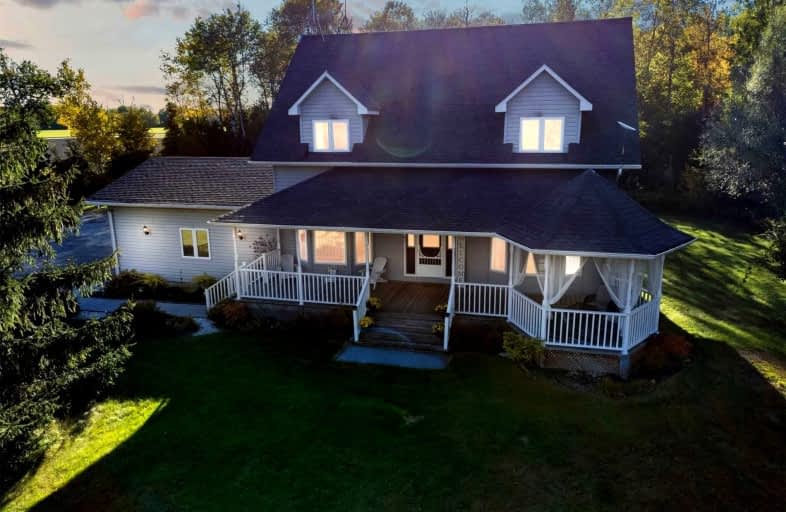Sold on Nov 14, 2022
Note: Property is not currently for sale or for rent.

-
Type: Detached
-
Style: 2-Storey
-
Lot Size: 196 x 265 Feet
-
Age: No Data
-
Taxes: $4,242 per year
-
Days on Site: 18 Days
-
Added: Oct 27, 2022 (2 weeks on market)
-
Updated:
-
Last Checked: 3 months ago
-
MLS®#: N5808350
-
Listed By: Re/max all-stars team trevor realty, brokerage
Serenity Surrounds This Beautiful Home With Covered Front Porch & Whimsical Gazebo. The Spacious Foyer Leads To The Family Room & Living Room Which Access The Dining Room, Kitchen & Laundry Room/2 Piece Powder Room. The Main Floor Features Hardwood Floors, Easy Care Ceramics, Stainless Appliances, Bay Windows, Garage Access & A Sliding Door Walk Out To The Back Deck. The Upper Level Boasts 3 Large Bedrooms, With The Primary Featuring More Of The Hardwood & A 3 Piece Ensuite With Soaker Tub. The Other 2 Bedrooms Enjoy Brand New Broadloom. Your Family Will Love The 1.19 Acres Of Level Land With Mature Wooded Area & No Direct Neighbours, Providing Lots Of Privacy. The Long Driveway Has Lots Of Space For Vehicles & Toys, While The Attached Double Garage Provides Secure Storage. A Low Maintenance Rubber Walkway Was Installed In 2015 & The Back Deck Was Redone In 2022. The Unfinished Lower Level Awaits Your Finishing Ideas & Outside There Is Space For Additional Structures Or Swimming Pool!
Extras
Incl: Existing Fridge, Stove, B/I D/W, Washer, Dryer, Aelf, Awc, 2 Gdo's & Remotes, Water Softener, Ensuite Jacuzzi Tub (As Is). Hwt (R). Excl: Hot Tub.
Property Details
Facts for 24874 Mccowan Road, Georgina
Status
Days on Market: 18
Last Status: Sold
Sold Date: Nov 14, 2022
Closed Date: Nov 28, 2022
Expiry Date: Dec 27, 2022
Sold Price: $1,035,150
Unavailable Date: Nov 14, 2022
Input Date: Oct 27, 2022
Prior LSC: Listing with no contract changes
Property
Status: Sale
Property Type: Detached
Style: 2-Storey
Area: Georgina
Community: Belhaven
Availability Date: Flexible
Inside
Bedrooms: 3
Bathrooms: 3
Kitchens: 1
Rooms: 8
Den/Family Room: Yes
Air Conditioning: Central Air
Fireplace: No
Laundry Level: Main
Central Vacuum: Y
Washrooms: 3
Utilities
Electricity: Yes
Gas: No
Cable: Available
Telephone: Available
Building
Basement: Full
Heat Type: Forced Air
Heat Source: Oil
Elevator: N
UFFI: No
Water Supply: Well
Special Designation: Unknown
Other Structures: Garden Shed
Parking
Driveway: Private
Garage Spaces: 2
Garage Type: Attached
Covered Parking Spaces: 10
Total Parking Spaces: 12
Fees
Tax Year: 2022
Tax Legal Description: Pt Lt 15 Con 6 N Gwillimbury Pt 2, 65R13523 ***
Taxes: $4,242
Highlights
Feature: Level
Feature: School Bus Route
Feature: Wooded/Treed
Land
Cross Street: Mccowan & Old Homest
Municipality District: Georgina
Fronting On: West
Parcel Number: 035010051
Pool: None
Sewer: Septic
Lot Depth: 265 Feet
Lot Frontage: 196 Feet
Lot Irregularities: 1.19 Acres Regular Pe
Acres: .50-1.99
Zoning: Residential
Additional Media
- Virtual Tour: https://my.matterport.com/show/?m=yq9gNVCW3Sd&mls=1
Rooms
Room details for 24874 Mccowan Road, Georgina
| Type | Dimensions | Description |
|---|---|---|
| Kitchen Main | 3.95 x 5.05 | Ceramic Floor, Stainless Steel Appl, W/O To Deck |
| Living Main | 4.40 x 5.60 | Hardwood Floor, French Doors, Bay Window |
| Dining Main | 2.75 x 3.95 | Hardwood Floor, French Doors, Window |
| Family Main | 3.95 x 3.95 | Hardwood Floor, Open Concept, Bay Window |
| Laundry Main | 2.40 x 2.40 | Ceramic Floor, 2 Pc Bath, Window |
| Prim Bdrm Upper | 4.70 x 5.15 | Hardwood Floor, Double Closet, 3 Pc Ensuite |
| 2nd Br Upper | 3.55 x 4.00 | Broadloom, Closet, Window |
| 3rd Br Upper | 3.55 x 3.95 | Broadloom, Closet, Window |

| XXXXXXXX | XXX XX, XXXX |
XXXX XXX XXXX |
$X,XXX,XXX |
| XXX XX, XXXX |
XXXXXX XXX XXXX |
$X,XXX,XXX | |
| XXXXXXXX | XXX XX, XXXX |
XXXXXXX XXX XXXX |
|
| XXX XX, XXXX |
XXXXXX XXX XXXX |
$X,XXX,XXX | |
| XXXXXXXX | XXX XX, XXXX |
XXXXXXX XXX XXXX |
|
| XXX XX, XXXX |
XXXXXX XXX XXXX |
$X,XXX,XXX |
| XXXXXXXX XXXX | XXX XX, XXXX | $1,035,150 XXX XXXX |
| XXXXXXXX XXXXXX | XXX XX, XXXX | $1,099,900 XXX XXXX |
| XXXXXXXX XXXXXXX | XXX XX, XXXX | XXX XXXX |
| XXXXXXXX XXXXXX | XXX XX, XXXX | $1,199,900 XXX XXXX |
| XXXXXXXX XXXXXXX | XXX XX, XXXX | XXX XXXX |
| XXXXXXXX XXXXXX | XXX XX, XXXX | $1,299,900 XXX XXXX |

St Bernadette's Catholic Elementary School
Elementary: CatholicBlack River Public School
Elementary: PublicSutton Public School
Elementary: PublicW J Watson Public School
Elementary: PublicR L Graham Public School
Elementary: PublicFairwood Public School
Elementary: PublicOur Lady of the Lake Catholic College High School
Secondary: CatholicSutton District High School
Secondary: PublicSacred Heart Catholic High School
Secondary: CatholicKeswick High School
Secondary: PublicNantyr Shores Secondary School
Secondary: PublicHuron Heights Secondary School
Secondary: Public
