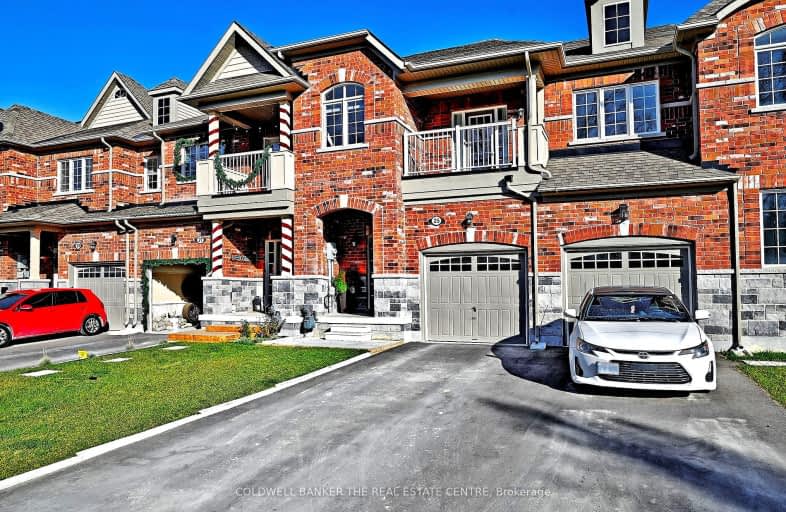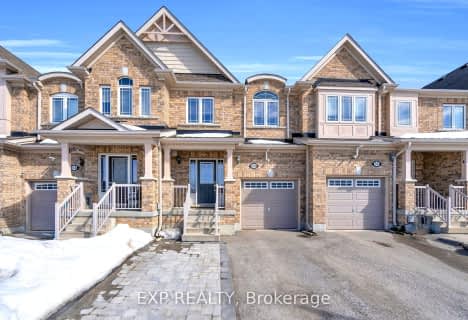Car-Dependent
- Almost all errands require a car.
6
/100
Minimal Transit
- Almost all errands require a car.
24
/100
Somewhat Bikeable
- Most errands require a car.
25
/100

St Bernadette's Catholic Elementary School
Elementary: Catholic
1.85 km
Black River Public School
Elementary: Public
1.81 km
Sutton Public School
Elementary: Public
1.74 km
Morning Glory Public School
Elementary: Public
8.65 km
W J Watson Public School
Elementary: Public
11.61 km
Fairwood Public School
Elementary: Public
12.31 km
Our Lady of the Lake Catholic College High School
Secondary: Catholic
13.62 km
Sutton District High School
Secondary: Public
1.33 km
Sacred Heart Catholic High School
Secondary: Catholic
28.45 km
Keswick High School
Secondary: Public
12.72 km
Nantyr Shores Secondary School
Secondary: Public
16.65 km
Huron Heights Secondary School
Secondary: Public
27.88 km
-
Willow Beach Park
Lake Dr N, Georgina ON 6.2km -
Elmwood Park, Lake Simcoe
Georgina ON 9.01km -
Brown Hill Park
East Gwillimbury ON 9.35km
-
TD Canada Trust Branch and ATM
20865 Dalton Rd, Sutton West ON L0E 1R0 1.44km -
CIBC
20875 Dalton Rd, Sutton West ON L0E 1R0 1.45km -
CIBC
254 Pefferlaw Rd, Pefferlaw ON L0E 1N0 11.64km




