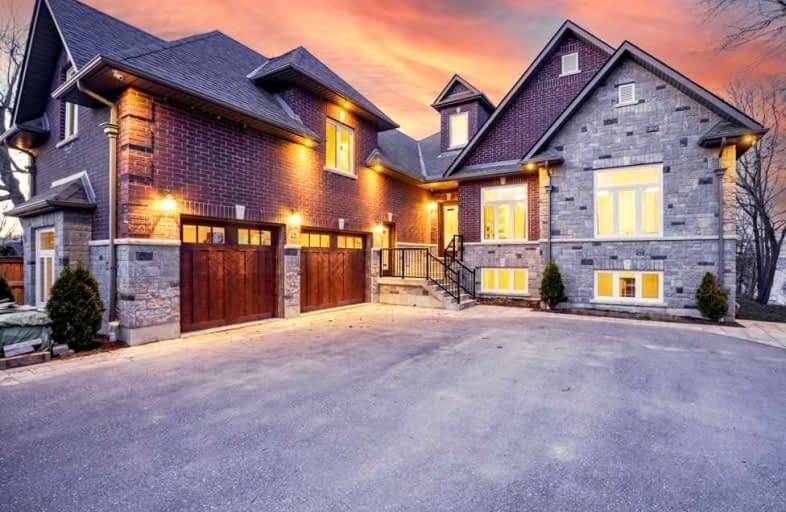Sold on Mar 02, 2023
Note: Property is not currently for sale or for rent.

-
Type: Detached
-
Style: Bungalow-Raised
-
Size: 3000 sqft
-
Lot Size: 65.3 x 200.05 Feet
-
Age: 0-5 years
-
Taxes: $13,397 per year
-
Days on Site: 93 Days
-
Added: Nov 29, 2022 (3 months on market)
-
Updated:
-
Last Checked: 3 months ago
-
MLS®#: N5839056
-
Listed By: Exp realty, brokerage
Stunning Waterfront Bungalow Offering 6800 Sqft Of Finished Living Space & Approximately 80Ft Of Clear, Gorgeous Water Frontage. Quality Craftsmanship & High End Finishes Throughout. Open Concept Layout Features Gourmet Kitchen, Gorgeous Island & Quartzite Counters, Great Room With Majestic Gas Fireplace, Built-Ins, Coffered Ceilings & Walk-Out To Glass Panel Deck. Formal Dining, Private Office, Primary Bedroom With 4-Piece Ensuite & Walk-In Closet, 3 Large Additional Bedrooms. Plenty Of Space For Guests & Entertaining In Your Finished Open-Concept Walk-Out Basement With Kitchen, 2 Bedrooms, Spa Bath With Sauna, Steam Shower & Infinity Tub. Room For All Your Toys In The Oversized 3 Car Garage With Loft. Nestled On A Quiet, Tree-Lined Street In Jackson's Point & Walking Distance To Shops, Golf & More. A Must-See!
Extras
Incl: Ss Fridges X2, Ss Dw X2, Ss Hood Range X2, Ss Gas Range, Ss Electric Range, Beverage Fridge, Wshr & Dryr, Elfs, 2 Gdo+1 Remote, Cvac W/Attachs, Security Camera (Not Monitored), 60Ft Alum/Steel Dock, Excl: All Wcs, Powder Rm Mirror.
Property Details
Facts for 25 Pinery Lane, Georgina
Status
Days on Market: 93
Last Status: Sold
Sold Date: Mar 02, 2023
Closed Date: May 03, 2023
Expiry Date: Mar 29, 2023
Sold Price: $3,200,000
Unavailable Date: Mar 02, 2023
Input Date: Nov 29, 2022
Property
Status: Sale
Property Type: Detached
Style: Bungalow-Raised
Size (sq ft): 3000
Age: 0-5
Area: Georgina
Community: Sutton & Jackson's Point
Availability Date: Tbd
Inside
Bedrooms: 4
Bedrooms Plus: 2
Bathrooms: 4
Kitchens: 1
Kitchens Plus: 1
Rooms: 9
Den/Family Room: Yes
Air Conditioning: Central Air
Fireplace: Yes
Laundry Level: Main
Central Vacuum: Y
Washrooms: 4
Utilities
Electricity: Yes
Gas: Yes
Cable: Yes
Telephone: Available
Building
Basement: Fin W/O
Heat Type: Forced Air
Heat Source: Gas
Exterior: Brick
Exterior: Stone
Water Supply: Municipal
Special Designation: Unknown
Parking
Driveway: Private
Garage Spaces: 3
Garage Type: Built-In
Covered Parking Spaces: 11
Total Parking Spaces: 14
Fees
Tax Year: 2021
Tax Legal Description: Lt 29 Pl 99 Sutton Town Of Georgina
Taxes: $13,397
Highlights
Feature: Golf
Feature: Park
Feature: Place Of Worship
Feature: Rec Centre
Feature: School
Feature: Waterfront
Land
Cross Street: Lake Dr E & Hedge Rd
Municipality District: Georgina
Fronting On: East
Parcel Number: 035180130
Pool: None
Sewer: Sewers
Lot Depth: 200.05 Feet
Lot Frontage: 65.3 Feet
Lot Irregularities: Lot Measurements As P
Acres: < .50
Zoning: R1
Waterfront: Direct
Water Body Name: Simcoe
Water Body Type: Lake
Additional Media
- Virtual Tour: https://studion.ca/25-pinery
Rooms
Room details for 25 Pinery Lane, Georgina
| Type | Dimensions | Description |
|---|---|---|
| Foyer Main | 2.28 x 4.02 | Tile Floor, Skylight, W/I Closet |
| Great Rm Main | 6.66 x 9.17 | Hardwood Floor, Gas Fireplace, W/O To Deck |
| Kitchen Main | 5.02 x 6.27 | Hardwood Floor, Pot Lights, Open Concept |
| Dining Main | 4.03 x 4.96 | Hardwood Floor, Pot Lights, Coffered Ceiling |
| Office Main | 3.41 x 3.77 | Hardwood Floor, Gas Fireplace, French Doors |
| Prim Bdrm Main | 4.88 x 6.27 | Hardwood Floor, W/I Closet, Window |
| 2nd Br Main | 3.63 x 5.67 | Hardwood Floor, W/I Closet, Window |
| 3rd Br Main | 3.63 x 3.66 | Hardwood Floor, W/I Closet, Window |
| 4th Br Main | 4.11 x 4.60 | Hardwood Floor, Double Closet, Window |
| Rec Lower | 12.21 x 16.62 | Hardwood Floor, Open Concept, W/O To Yard |
| Br Lower | 3.49 x 3.48 | Hardwood Floor, W/I Closet, Window |
| Br Lower | 3.38 x 4.36 | Hardwood Floor, Closet, Window |
| XXXXXXXX | XXX XX, XXXX |
XXXX XXX XXXX |
$X,XXX,XXX |
| XXX XX, XXXX |
XXXXXX XXX XXXX |
$X,XXX,XXX | |
| XXXXXXXX | XXX XX, XXXX |
XXXXXXX XXX XXXX |
|
| XXX XX, XXXX |
XXXXXX XXX XXXX |
$X,XXX,XXX | |
| XXXXXXXX | XXX XX, XXXX |
XXXXXXX XXX XXXX |
|
| XXX XX, XXXX |
XXXXXX XXX XXXX |
$X,XXX,XXX | |
| XXXXXXXX | XXX XX, XXXX |
XXXXXXX XXX XXXX |
|
| XXX XX, XXXX |
XXXXXX XXX XXXX |
$X,XXX,XXX | |
| XXXXXXXX | XXX XX, XXXX |
XXXXXXXX XXX XXXX |
|
| XXX XX, XXXX |
XXXXXX XXX XXXX |
$X,XXX,XXX |
| XXXXXXXX XXXX | XXX XX, XXXX | $3,200,000 XXX XXXX |
| XXXXXXXX XXXXXX | XXX XX, XXXX | $3,448,000 XXX XXXX |
| XXXXXXXX XXXXXXX | XXX XX, XXXX | XXX XXXX |
| XXXXXXXX XXXXXX | XXX XX, XXXX | $3,448,000 XXX XXXX |
| XXXXXXXX XXXXXXX | XXX XX, XXXX | XXX XXXX |
| XXXXXXXX XXXXXX | XXX XX, XXXX | $3,848,000 XXX XXXX |
| XXXXXXXX XXXXXXX | XXX XX, XXXX | XXX XXXX |
| XXXXXXXX XXXXXX | XXX XX, XXXX | $3,898,000 XXX XXXX |
| XXXXXXXX XXXXXXXX | XXX XX, XXXX | XXX XXXX |
| XXXXXXXX XXXXXX | XXX XX, XXXX | $3,998,000 XXX XXXX |

St Bernadette's Catholic Elementary School
Elementary: CatholicDeer Park Public School
Elementary: PublicBlack River Public School
Elementary: PublicSutton Public School
Elementary: PublicMorning Glory Public School
Elementary: PublicW J Watson Public School
Elementary: PublicOur Lady of the Lake Catholic College High School
Secondary: CatholicSutton District High School
Secondary: PublicKeswick High School
Secondary: PublicSt Peter's Secondary School
Secondary: CatholicNantyr Shores Secondary School
Secondary: PublicHuron Heights Secondary School
Secondary: Public

