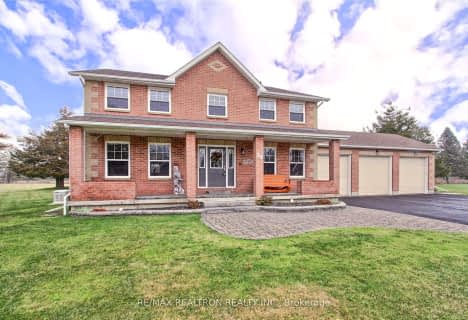
St Bernadette's Catholic Elementary School
Elementary: CatholicBlack River Public School
Elementary: PublicSutton Public School
Elementary: PublicW J Watson Public School
Elementary: PublicR L Graham Public School
Elementary: PublicFairwood Public School
Elementary: PublicOur Lady of the Lake Catholic College High School
Secondary: CatholicSutton District High School
Secondary: PublicSacred Heart Catholic High School
Secondary: CatholicKeswick High School
Secondary: PublicNantyr Shores Secondary School
Secondary: PublicHuron Heights Secondary School
Secondary: Public- — bath
- — bed
- — sqft
35 Big Canoe Drive, Georgina, Ontario • L0E 1R0 • Sutton & Jackson's Point
- — bath
- — bed
- — sqft
1 BIG CANOE Drive, Georgina, Ontario • L0E 1R0 • Sutton & Jackson's Point
- 4 bath
- 4 bed
- 2500 sqft
79 BIG CANOE Drive, Georgina, Ontario • L0E 1R0 • Sutton & Jackson's Point




