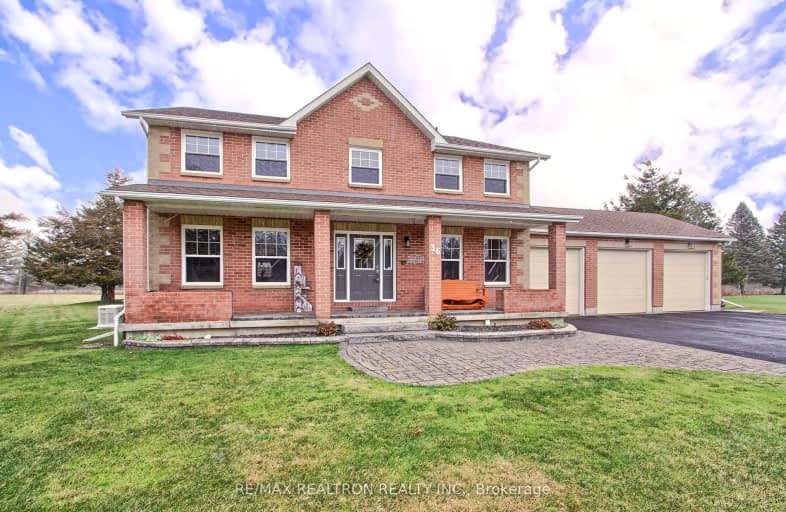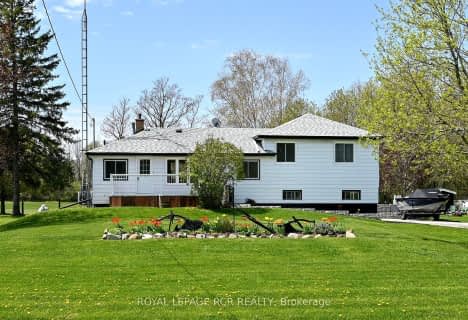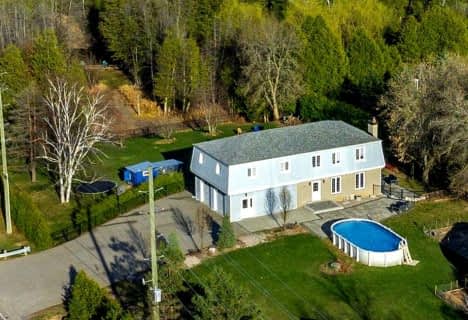Car-Dependent
- Almost all errands require a car.
No Nearby Transit
- Almost all errands require a car.
Somewhat Bikeable
- Most errands require a car.

St Bernadette's Catholic Elementary School
Elementary: CatholicBlack River Public School
Elementary: PublicSutton Public School
Elementary: PublicMorning Glory Public School
Elementary: PublicRobert Munsch Public School
Elementary: PublicFairwood Public School
Elementary: PublicOur Lady of the Lake Catholic College High School
Secondary: CatholicSutton District High School
Secondary: PublicSacred Heart Catholic High School
Secondary: CatholicKeswick High School
Secondary: PublicNantyr Shores Secondary School
Secondary: PublicHuron Heights Secondary School
Secondary: Public-
Jacksons Point Park
Georgina ON 7.27km -
Sibbald Point Provincial Park
26465 York Rd 18 (Hwy #48 and Park Road), Sutton ON L0E 1R0 7.58km -
Williow Wharf
Lake Dr, Georgina ON 9.03km
-
RBC Royal Bank
23564 Woodbine Ave, Keswick ON L4P 0E2 10.3km -
TD Bank Financial Group
23532 Woodbine Ave, Keswick ON L4P 0E2 10.38km -
TD Canada Trust ATM
23532 Woodbine Ave, Keswick ON L4P 0E2 10.37km








