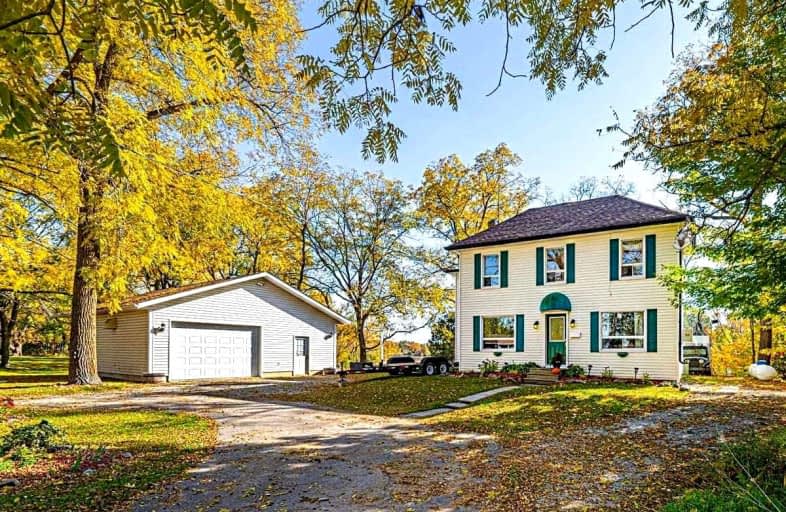Sold on Oct 26, 2022
Note: Property is not currently for sale or for rent.

-
Type: Detached
-
Style: 2-Storey
-
Lot Size: 665 x 200 Feet
-
Age: 100+ years
-
Taxes: $3,885 per year
-
Days on Site: 13 Days
-
Added: Oct 13, 2022 (1 week on market)
-
Updated:
-
Last Checked: 2 months ago
-
MLS®#: N5793154
-
Listed By: Exp realty, brokerage
Peaceful And Serene 3.05 Acre Property Alongside The Black River. Nestled From Inlet To Inlet And Among Walnut Trees, Trails And Greenspace, This Charming 2-Storey Home Features Room For The Entire Family! 4 Bedrooms, 3 Bathrooms, Den, Office And Large Primary Bedroom Overlooking The River With Two Walk-In Closets, Fireplace And 3-Piece Ensuite. Inviting Country Kitchen With Custom Wood Cabinetry, Cozy Family Room With Gas Fireplace, Gorgeous Pine Floors And Walk-Out To Deck. Detached Insulated Double Garage With 100Amp Service, Separate Furnace & Man Door. Lots Of Parking & Space For Toys, Two Sheds. Rare And Unique Property With Tons Of Potential, Beautiful Scenic Vistas. Located In The Historic Hamlet Of Baldwin, Just Off Hwy 48 For Easy Commuting!
Extras
Incl: Existing Fridge, Stove, Dishwasher, Washer, Dryer, Fireplaces X 2. Uv Light & Water Softener, 200Amp Service To House. Roof 2016. Septic Pumped 2021. Existing Barn & Boathouse Footprints (As-Is). Excl: Hot Tub.
Property Details
Facts for 5665 Smith Boulevard, Georgina
Status
Days on Market: 13
Last Status: Sold
Sold Date: Oct 26, 2022
Closed Date: Nov 22, 2022
Expiry Date: Jan 13, 2023
Sold Price: $940,000
Unavailable Date: Oct 26, 2022
Input Date: Oct 13, 2022
Property
Status: Sale
Property Type: Detached
Style: 2-Storey
Age: 100+
Area: Georgina
Community: Baldwin
Availability Date: Flexible
Inside
Bedrooms: 4
Bedrooms Plus: 1
Bathrooms: 3
Kitchens: 1
Rooms: 9
Den/Family Room: No
Air Conditioning: Central Air
Fireplace: Yes
Laundry Level: Main
Washrooms: 3
Utilities
Electricity: Yes
Gas: No
Cable: Available
Telephone: Yes
Building
Basement: Part Bsmt
Heat Type: Forced Air
Heat Source: Propane
Exterior: Vinyl Siding
Water Supply Type: Dug Well
Water Supply: Well
Special Designation: Unknown
Parking
Driveway: Circular
Garage Spaces: 2
Garage Type: Detached
Covered Parking Spaces: 7
Total Parking Spaces: 9
Fees
Tax Year: 2022
Tax Legal Description: Pt Lot 1 Concession 4 Georgina; Pt Lot 2 *
Taxes: $3,885
Highlights
Feature: Campground
Feature: Golf
Feature: Grnbelt/Conserv
Feature: Part Cleared
Feature: River/Stream
Feature: Wooded/Treed
Land
Cross Street: Smith Blvd & Hwy 48
Municipality District: Georgina
Fronting On: South
Parcel Number: 035520009
Pool: None
Sewer: Septic
Lot Depth: 200 Feet
Lot Frontage: 665 Feet
Lot Irregularities: Irregular - Lot Measu
Acres: 2-4.99
Zoning: Hr
Waterfront: None
Additional Media
- Virtual Tour: https://studion.ca/5665-smith-1
Rooms
Room details for 5665 Smith Boulevard, Georgina
| Type | Dimensions | Description |
|---|---|---|
| Living Main | 4.01 x 7.49 | W/O To Deck, Fireplace, Hardwood Floor |
| Dining Main | 3.79 x 4.02 | Closet, Ceiling Fan, Hardwood Floor |
| Kitchen Main | 3.44 x 4.22 | Breakfast Bar, Country Kitchen, Overlook Water |
| Den Main | 2.68 x 2.91 | Window, Broadloom |
| Laundry Main | 2.00 x 2.01 | Window |
| Prim Bdrm 2nd | 4.03 x 5.68 | 3 Pc Ensuite, His/Hers Closets, Overlook Water |
| 2nd Br 2nd | 3.04 x 4.55 | Window, Closet, Overlook Water |
| 3rd Br 2nd | 3.83 x 2.38 | Window, Broadloom |
| Office 2nd | 2.74 x 3.49 | Window, Broadloom, Open Concept |
| XXXXXXXX | XXX XX, XXXX |
XXXX XXX XXXX |
$XXX,XXX |
| XXX XX, XXXX |
XXXXXX XXX XXXX |
$XXX,XXX |
| XXXXXXXX XXXX | XXX XX, XXXX | $940,000 XXX XXXX |
| XXXXXXXX XXXXXX | XXX XX, XXXX | $949,000 XXX XXXX |

St Bernadette's Catholic Elementary School
Elementary: CatholicBlack River Public School
Elementary: PublicSutton Public School
Elementary: PublicMorning Glory Public School
Elementary: PublicW J Watson Public School
Elementary: PublicFairwood Public School
Elementary: PublicOur Lady of the Lake Catholic College High School
Secondary: CatholicSutton District High School
Secondary: PublicSacred Heart Catholic High School
Secondary: CatholicKeswick High School
Secondary: PublicNantyr Shores Secondary School
Secondary: PublicHuron Heights Secondary School
Secondary: Public

