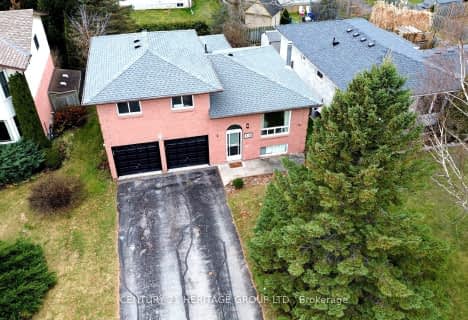Removed on Sep 13, 2016
Note: Property is not currently for sale or for rent.

-
Type: Detached
-
Style: Bungalow-Raised
-
Size: 1100 sqft
-
Lot Size: 694.62 x 0 Feet
-
Age: 31-50 years
-
Taxes: $5,978 per year
-
Days on Site: 55 Days
-
Added: Jul 20, 2016 (1 month on market)
-
Updated:
-
Last Checked: 3 months ago
-
MLS®#: N3558717
-
Listed By: Keller williams realty centres, brokerage
Stunning Raised Bungalow On A Huge Almost 10 Acre Property. This Incredible Home Boasts Hardwood Floors, Open Concept Living Area, W/O To Deck, New Kitchen With Quartz Countertops, Entertainment Island And Full Pantry Closet, Foyer With B/I Cupboard. 3 Bedrooms, 2 New Bathrooms, Unfinished Basement With Separate Entrance From Two Car Garage. Just 15 Mins To The 404 Highway And Mins To Town Amenities. Pond On Property. Part Cleared, Part Treed. Quiet Street.
Extras
Included: Fridge, Stove, B/I Dishwasher, Washer, Dryer, Elfs, Garage Door Opener
Property Details
Facts for 25178 Valley View Drive, Georgina
Status
Days on Market: 55
Last Status: Terminated
Sold Date: Jan 01, 0001
Closed Date: Jan 01, 0001
Expiry Date: Oct 20, 2016
Unavailable Date: Sep 13, 2016
Input Date: Jul 20, 2016
Property
Status: Sale
Property Type: Detached
Style: Bungalow-Raised
Size (sq ft): 1100
Age: 31-50
Area: Georgina
Community: Sutton & Jackson's Point
Availability Date: Tbd
Inside
Bedrooms: 3
Bathrooms: 2
Kitchens: 1
Rooms: 6
Den/Family Room: Yes
Air Conditioning: Central Air
Fireplace: No
Laundry Level: Lower
Central Vacuum: N
Washrooms: 2
Utilities
Electricity: Yes
Cable: No
Telephone: Yes
Building
Basement: Full
Basement 2: Sep Entrance
Heat Type: Forced Air
Heat Source: Oil
Exterior: Brick
Exterior: Vinyl Siding
Water Supply Type: Unknown
Water Supply: Well
Special Designation: Unknown
Parking
Driveway: Pvt Double
Garage Spaces: 2
Garage Type: Attached
Covered Parking Spaces: 10
Fees
Tax Year: 2016
Tax Legal Description: Pt Lt 16 Con 7 N Gwillimbury; Pt Lt 17 Con 7 *
Taxes: $5,978
Highlights
Feature: Cul De Sac
Feature: Grnbelt/Conserv
Feature: Lake/Pond
Feature: Level
Feature: Wooded/Treed
Land
Cross Street: Valleyview Dr/Old Ho
Municipality District: Georgina
Fronting On: West
Pool: None
Sewer: Septic
Lot Frontage: 694.62 Feet
Lot Irregularities: Irregular
Acres: 5-9.99
Zoning: Residential
Waterfront: None
Additional Media
- Virtual Tour: http://tour.360realtours.ca/583103?idx=1
Rooms
Room details for 25178 Valley View Drive, Georgina
| Type | Dimensions | Description |
|---|---|---|
| Kitchen Main | 5.11 x 5.27 | Hardwood Floor, Stainless Steel Ap, Custom Backsplash |
| Family Main | 4.62 x 5.16 | Hardwood Floor, W/O To Deck, Picture Window |
| Foyer Main | 2.89 x 3.58 | Ceramic Floor, B/I Closet, Window |
| Master Main | 3.83 x 3.75 | Hardwood Floor, Closet, Window |
| Bathroom Main | 1.52 x 2.97 | Ceramic Floor, 4 Pc Bath, Window |
| 2nd Br Main | 3.03 x 4.30 | Hardwood Floor, Closet, Window |
| 3rd Br Main | 3.70 x 3.45 | Hardwood Floor, Closet, Window |
| Bathroom Main | 1.54 x 1.50 | Ceramic Floor, 3 Pc Bath |
| XXXXXXXX | XXX XX, XXXX |
XXXX XXX XXXX |
$XXX,XXX |
| XXX XX, XXXX |
XXXXXX XXX XXXX |
$XXX,XXX | |
| XXXXXXXX | XXX XX, XXXX |
XXXXXXX XXX XXXX |
|
| XXX XX, XXXX |
XXXXXX XXX XXXX |
$XXX,XXX |
| XXXXXXXX XXXX | XXX XX, XXXX | $671,500 XXX XXXX |
| XXXXXXXX XXXXXX | XXX XX, XXXX | $699,000 XXX XXXX |
| XXXXXXXX XXXXXXX | XXX XX, XXXX | XXX XXXX |
| XXXXXXXX XXXXXX | XXX XX, XXXX | $719,000 XXX XXXX |

St Bernadette's Catholic Elementary School
Elementary: CatholicBlack River Public School
Elementary: PublicSutton Public School
Elementary: PublicW J Watson Public School
Elementary: PublicR L Graham Public School
Elementary: PublicFairwood Public School
Elementary: PublicOur Lady of the Lake Catholic College High School
Secondary: CatholicSutton District High School
Secondary: PublicSacred Heart Catholic High School
Secondary: CatholicKeswick High School
Secondary: PublicNantyr Shores Secondary School
Secondary: PublicHuron Heights Secondary School
Secondary: Public- 2 bath
- 3 bed
- 1100 sqft
10 Hawkins Street, Georgina, Ontario • L0E 1R0 • Sutton & Jackson's Point

