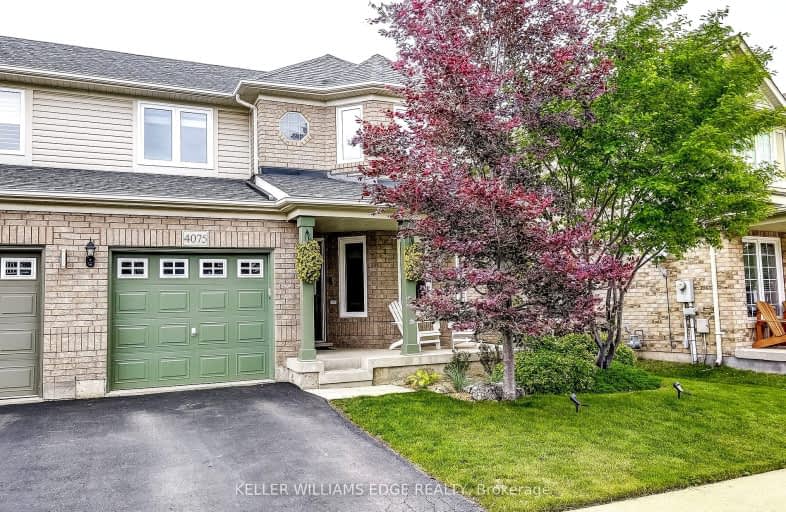Car-Dependent
- Most errands require a car.
39
/100
Good Transit
- Some errands can be accomplished by public transportation.
54
/100
Very Bikeable
- Most errands can be accomplished on bike.
70
/100

Sacred Heart of Jesus Catholic School
Elementary: Catholic
1.37 km
St Timothy Separate School
Elementary: Catholic
2.18 km
Florence Meares Public School
Elementary: Public
1.65 km
St. Anne Catholic Elementary School
Elementary: Catholic
1.51 km
Charles R. Beaudoin Public School
Elementary: Public
1.38 km
Alton Village Public School
Elementary: Public
0.52 km
Lester B. Pearson High School
Secondary: Public
2.80 km
M M Robinson High School
Secondary: Public
3.52 km
Assumption Roman Catholic Secondary School
Secondary: Catholic
6.20 km
Corpus Christi Catholic Secondary School
Secondary: Catholic
3.23 km
Notre Dame Roman Catholic Secondary School
Secondary: Catholic
1.99 km
Dr. Frank J. Hayden Secondary School
Secondary: Public
0.59 km
-
Norton Community Park
Burlington ON 0.56km -
Doug Wright Park
ON 1.18km -
Ireland Park
Deer Run Ave, Burlington ON 2.28km
-
RBC Royal Bank
2495 Appleby Line (at Dundas St.), Burlington ON L7L 0B6 1.9km -
Localcoin Bitcoin ATM - Convenience K
1900 Walkers Line, Burlington ON L7M 4W5 2.48km -
BMO Bank of Montreal
2010 Appleby Line, Burlington ON L7L 6M6 2.53km














