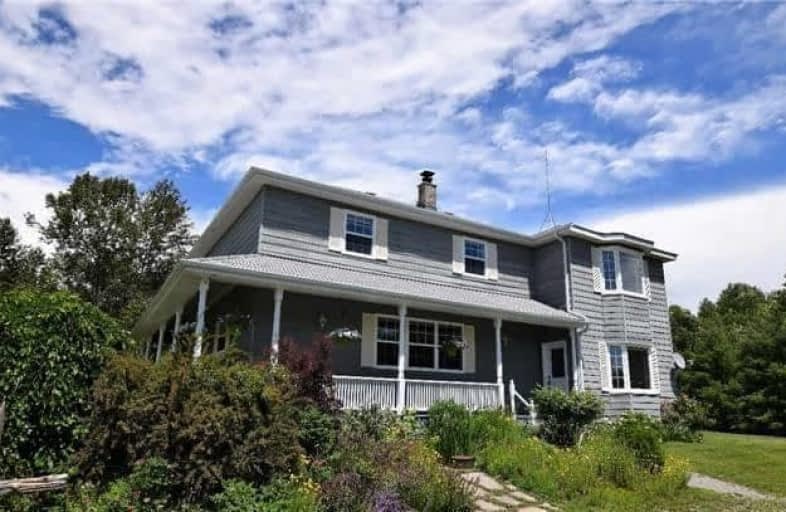Sold on Dec 05, 2017
Note: Property is not currently for sale or for rent.

-
Type: Detached
-
Style: 2-Storey
-
Size: 3000 sqft
-
Lot Size: 347.51 x 993.41 Feet
-
Age: No Data
-
Taxes: $6,619 per year
-
Days on Site: 37 Days
-
Added: Sep 07, 2019 (1 month on market)
-
Updated:
-
Last Checked: 3 months ago
-
MLS®#: N3969246
-
Listed By: Royal lepage your community realty, brokerage
Peace & Privacy Are Yours Here On This Approx. 9.34Acre Property Locasted Handy To Hwy& Close To Town. This Quality Built Home Offers Views Of The Pond From Upper & Lower Levels & From Popular Wrap Around Covered Porch. At The Time Of Building R2000 Standards Were Strived For. Unique Masonry Heater Help W/ Energy Efficiency As When In Use The Furnace Will Not Come On. Spacious Country Kithas Loads Of Cupboards/Counter Space W/Granite Counter & Sink. Fam Rm*
Extras
Htd & Ins Workshop Approx 50'X30'. Mature Perennial Garden, Fruit Trees & Berry Bushed. Incl Aelf's, Abrdlm Wl Fridge Stove, B/I Dw, Clothes Washer & Dryer, Hvac, Hwt, Propane Heater In Shop. Propane Tanks Are Rentals. ** Except Pt 1, G5R11
Property Details
Facts for 25223 Valleyview Drive, Georgina
Status
Days on Market: 37
Last Status: Sold
Sold Date: Dec 05, 2017
Closed Date: Feb 27, 2018
Expiry Date: Jan 07, 2018
Sold Price: $910,000
Unavailable Date: Dec 05, 2017
Input Date: Oct 30, 2017
Property
Status: Sale
Property Type: Detached
Style: 2-Storey
Size (sq ft): 3000
Area: Georgina
Community: Sutton & Jackson's Point
Availability Date: 60 Days Tba
Inside
Bedrooms: 7
Bathrooms: 2
Kitchens: 1
Rooms: 12
Den/Family Room: Yes
Air Conditioning: None
Fireplace: Yes
Laundry Level: Lower
Central Vacuum: Y
Washrooms: 2
Utilities
Electricity: Yes
Telephone: Yes
Building
Basement: Full
Heat Type: Forced Air
Heat Source: Electric
Exterior: Wood
Water Supply Type: Drilled Well
Water Supply: Well
Special Designation: Unknown
Other Structures: Garden Shed
Other Structures: Workshop
Parking
Driveway: Pvt Double
Garage Type: Other
Covered Parking Spaces: 10
Total Parking Spaces: 20
Fees
Tax Year: 2017
Tax Legal Description: Pt Lt 17 Con 8 N Gwillimbury As In R424015; **
Taxes: $6,619
Highlights
Feature: Cul De Sac
Feature: Lake/Pond
Feature: Level
Feature: Sloping
Feature: Wooded/Treed
Land
Cross Street: Old Homestead & Vall
Municipality District: Georgina
Fronting On: East
Pool: None
Sewer: Septic
Lot Depth: 993.41 Feet
Lot Frontage: 347.51 Feet
Lot Irregularities: Irregular Depth, Appr
Acres: 5-9.99
Waterfront: None
Rooms
Room details for 25223 Valleyview Drive, Georgina
| Type | Dimensions | Description |
|---|---|---|
| Great Rm Main | 4.80 x 9.03 | Hardwood Floor, Crown Moulding, French Doors |
| Kitchen Main | 3.11 x 5.99 | Hardwood Floor, Granite Counter, Pantry |
| Dining Main | 3.21 x 5.89 | Hardwood Floor |
| Br Main | 3.54 x 4.35 | Broadloom |
| Master Upper | 4.20 x 4.58 | Broadloom, Bay Window, His/Hers Closets |
| Br Upper | 3.03 x 5.58 | Broadloom, Double Closet |
| Br Upper | 3.53 x 3.85 | Broadloom, Double Closet |
| Br Upper | 3.88 x 3.29 | Broadloom, Double Closet |
| Br Upper | 3.61 x 4.69 | Broadloom, Double Closet |
| Br Upper | 3.14 x 4.69 | Broadloom, Double Closet |
| Foyer Main | 1.83 x 4.80 | Stone Floor, Bay Window, Double Closet |
| Mudroom Main | 2.14 x 2.67 | Stone Floor, W/W Closet |
| XXXXXXXX | XXX XX, XXXX |
XXXX XXX XXXX |
$XXX,XXX |
| XXX XX, XXXX |
XXXXXX XXX XXXX |
$XXX,XXX | |
| XXXXXXXX | XXX XX, XXXX |
XXXXXXX XXX XXXX |
|
| XXX XX, XXXX |
XXXXXX XXX XXXX |
$XXX,XXX | |
| XXXXXXXX | XXX XX, XXXX |
XXXXXXX XXX XXXX |
|
| XXX XX, XXXX |
XXXXXX XXX XXXX |
$XXX,XXX | |
| XXXXXXXX | XXX XX, XXXX |
XXXXXXX XXX XXXX |
|
| XXX XX, XXXX |
XXXXXX XXX XXXX |
$X,XXX,XXX |
| XXXXXXXX XXXX | XXX XX, XXXX | $910,000 XXX XXXX |
| XXXXXXXX XXXXXX | XXX XX, XXXX | $969,000 XXX XXXX |
| XXXXXXXX XXXXXXX | XXX XX, XXXX | XXX XXXX |
| XXXXXXXX XXXXXX | XXX XX, XXXX | $999,900 XXX XXXX |
| XXXXXXXX XXXXXXX | XXX XX, XXXX | XXX XXXX |
| XXXXXXXX XXXXXX | XXX XX, XXXX | $999,900 XXX XXXX |
| XXXXXXXX XXXXXXX | XXX XX, XXXX | XXX XXXX |
| XXXXXXXX XXXXXX | XXX XX, XXXX | $1,200,000 XXX XXXX |

St Bernadette's Catholic Elementary School
Elementary: CatholicBlack River Public School
Elementary: PublicSutton Public School
Elementary: PublicW J Watson Public School
Elementary: PublicR L Graham Public School
Elementary: PublicFairwood Public School
Elementary: PublicOur Lady of the Lake Catholic College High School
Secondary: CatholicSutton District High School
Secondary: PublicSacred Heart Catholic High School
Secondary: CatholicKeswick High School
Secondary: PublicNantyr Shores Secondary School
Secondary: PublicHuron Heights Secondary School
Secondary: Public

