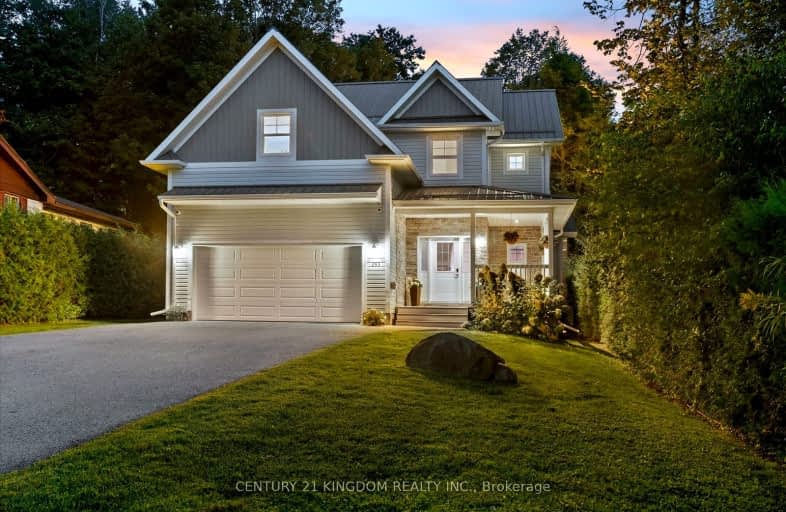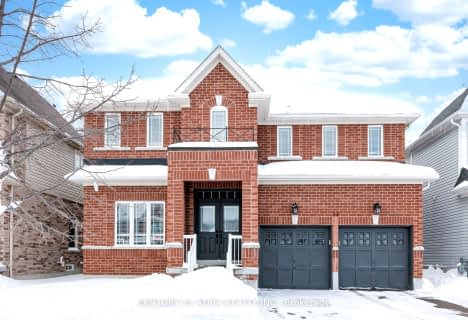
Somewhat Walkable
- Some errands can be accomplished on foot.
Some Transit
- Most errands require a car.
Somewhat Bikeable
- Most errands require a car.

Our Lady of the Lake Catholic Elementary School
Elementary: CatholicPrince of Peace Catholic Elementary School
Elementary: CatholicJersey Public School
Elementary: PublicR L Graham Public School
Elementary: PublicFairwood Public School
Elementary: PublicLake Simcoe Public School
Elementary: PublicBradford Campus
Secondary: PublicOur Lady of the Lake Catholic College High School
Secondary: CatholicSutton District High School
Secondary: PublicDr John M Denison Secondary School
Secondary: PublicKeswick High School
Secondary: PublicNantyr Shores Secondary School
Secondary: Public-
Georgina's Leash Free Dog Park
1.93km -
Claredon Beach Park
Georgina ON L4P 1N1 2.37km -
North Gwillimbury Park
Georgina ON 8.71km
-
Scotiabank
76 Holland St W, Bradford ON L3Z 2B6 12.94km -
TD Bank Financial Group
1054 Innisfil Beach Rd, Innisfil ON L9S 4T9 13.31km -
TD Canada Trust Branch and ATM
1054 Innisfil Beach Rd, Innisfil ON L9S 4T9 13.31km
- 4 bath
- 4 bed
- 2500 sqft
16 Tim Jacobs Drive, Georgina, Ontario • L4P 4C7 • Keswick South
- 4 bath
- 4 bed
- 3000 sqft
38 Richmond Park Drive, Georgina, Ontario • L4P 0H2 • Keswick North
- 4 bath
- 4 bed
- 2500 sqft
44 Carness Crescent, Georgina, Ontario • L4P 0B5 • Keswick South
- 4 bath
- 4 bed
- 2000 sqft
110 Glendower Crescent, Georgina, Ontario • L4P 0A2 • Keswick North
- 4 bath
- 4 bed
- 2500 sqft
19 Richmond Park Drive, Georgina, Ontario • L4P 0H2 • Keswick North













