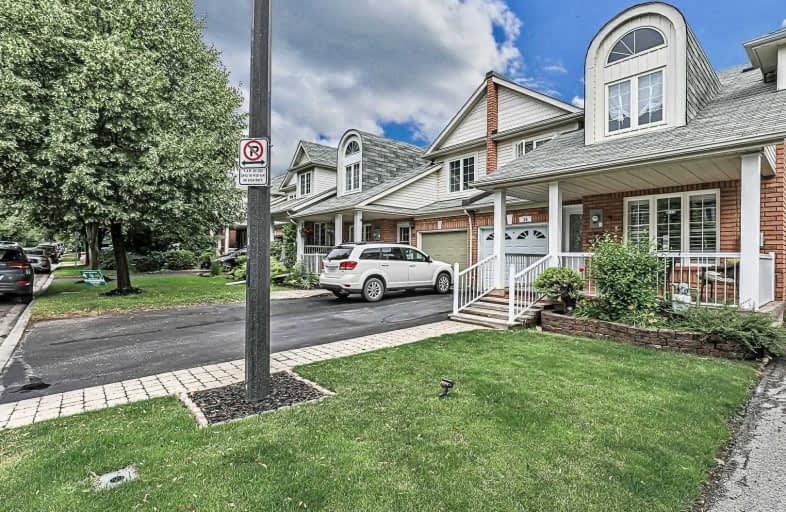Sold on Jun 28, 2021
Note: Property is not currently for sale or for rent.

-
Type: Att/Row/Twnhouse
-
Style: 2-Storey
-
Size: 1500 sqft
-
Lot Size: 24.61 x 82.02 Feet
-
Age: No Data
-
Taxes: $3,467 per year
-
Days on Site: 1 Days
-
Added: Jun 27, 2021 (1 day on market)
-
Updated:
-
Last Checked: 3 months ago
-
MLS®#: N5288693
-
Listed By: Century 21 heritage group ltd., brokerage
Bright & Charming 3 Br Townhome Located In Desireable Simcoe Landing Keswich South! Lovely Neighbourhood. Great Kitchen W/ Spacious Breakfast Area O/L Amazing Fenced Backyard W/ Wooden Deck&Patio - Perfect For Family Time & Entertaining. Partially Finished Bsmt Aviating For Your Creative Touch. House Has Cozy Front Porch & Interlock Path. Seperate Liv/Din Rm W/ Soaring Cathedral Ceiling. Large Fam Rm O/L Backyard. Mas Br Has W/I Closet & Renovated 3Pc Ensuite
Extras
S/S Fridge, Stove, B/I Dishwasher, Washer, Dryer, Cac, All Elf's All Window Coverings, Car Garage Opener. Mins From Hwy 404, School's, Shopping.
Property Details
Facts for 26 Glasgow Crescent, Georgina
Status
Days on Market: 1
Last Status: Sold
Sold Date: Jun 28, 2021
Closed Date: Sep 23, 2021
Expiry Date: Nov 30, 2021
Sold Price: $815,000
Unavailable Date: Jun 28, 2021
Input Date: Jun 27, 2021
Prior LSC: Listing with no contract changes
Property
Status: Sale
Property Type: Att/Row/Twnhouse
Style: 2-Storey
Size (sq ft): 1500
Area: Georgina
Community: Keswick South
Availability Date: Tba
Inside
Bedrooms: 3
Bathrooms: 3
Kitchens: 1
Rooms: 8
Den/Family Room: Yes
Air Conditioning: Central Air
Fireplace: No
Washrooms: 3
Building
Basement: Part Fin
Heat Type: Forced Air
Heat Source: Gas
Exterior: Brick
Water Supply: Municipal
Special Designation: Unknown
Parking
Driveway: Private
Garage Spaces: 1
Garage Type: Built-In
Covered Parking Spaces: 1
Total Parking Spaces: 2
Fees
Tax Year: 2021
Tax Legal Description: Plan 65 M3378 Pt Blk 190 R5 65R226113 Part 9
Taxes: $3,467
Land
Cross Street: Ravenshoe Rd And The
Municipality District: Georgina
Fronting On: South
Pool: None
Sewer: Sewers
Lot Depth: 82.02 Feet
Lot Frontage: 24.61 Feet
Additional Media
- Virtual Tour: http://www.26Glasgow.com/unbranded/
Rooms
Room details for 26 Glasgow Crescent, Georgina
| Type | Dimensions | Description |
|---|---|---|
| Living Main | 3.36 x 6.72 | Combined W/Dining |
| Dining Main | 5.36 x 6.72 | Parquet Floor, O/Looks Living |
| Kitchen Main | 3.20 x 3.25 | Ceramic Floor |
| Breakfast Main | 2.50 x 2.50 | Ceramic Floor, California Shutters |
| Family Main | 3.40 x 4.80 | Parquet Floor |
| Master 2nd | 3.62 x 5.20 | Laminate, 3 Pc Ensuite |
| 2nd Br 2nd | 3.60 x 4.85 | Laminate, Closet |
| 3rd Br 2nd | 2.80 x 4.25 | Laminate, Closet |
| XXXXXXXX | XXX XX, XXXX |
XXXX XXX XXXX |
$XXX,XXX |
| XXX XX, XXXX |
XXXXXX XXX XXXX |
$XXX,XXX | |
| XXXXXXXX | XXX XX, XXXX |
XXXX XXX XXXX |
$XXX,XXX |
| XXX XX, XXXX |
XXXXXX XXX XXXX |
$XXX,XXX |
| XXXXXXXX XXXX | XXX XX, XXXX | $815,000 XXX XXXX |
| XXXXXXXX XXXXXX | XXX XX, XXXX | $689,000 XXX XXXX |
| XXXXXXXX XXXX | XXX XX, XXXX | $580,000 XXX XXXX |
| XXXXXXXX XXXXXX | XXX XX, XXXX | $538,900 XXX XXXX |

Our Lady of the Lake Catholic Elementary School
Elementary: CatholicPrince of Peace Catholic Elementary School
Elementary: CatholicJersey Public School
Elementary: PublicR L Graham Public School
Elementary: PublicFairwood Public School
Elementary: PublicLake Simcoe Public School
Elementary: PublicBradford Campus
Secondary: PublicOur Lady of the Lake Catholic College High School
Secondary: CatholicDr John M Denison Secondary School
Secondary: PublicSacred Heart Catholic High School
Secondary: CatholicKeswick High School
Secondary: PublicHuron Heights Secondary School
Secondary: Public

